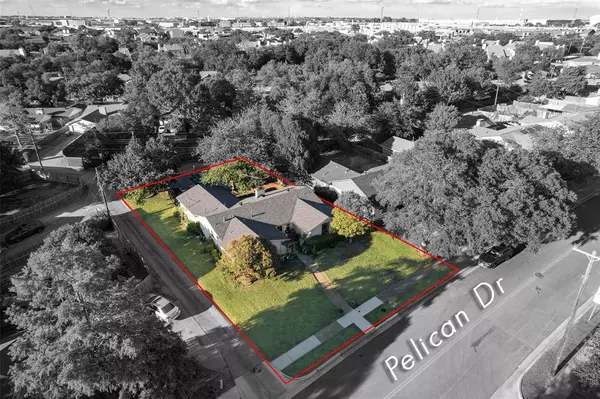For more information regarding the value of a property, please contact us for a free consultation.
11211 Pelican Drive Dallas, TX 75238
Want to know what your home might be worth? Contact us for a FREE valuation!

Our team is ready to help you sell your home for the highest possible price ASAP
Key Details
Property Type Single Family Home
Sub Type Single Family Residence
Listing Status Sold
Purchase Type For Sale
Square Footage 1,423 sqft
Price per Sqft $210
Subdivision Lakeland Hills 02
MLS Listing ID 20719079
Sold Date 01/21/25
Style Traditional
Bedrooms 3
Full Baths 2
HOA Y/N None
Year Built 1970
Annual Tax Amount $7,428
Lot Size 8,624 Sqft
Acres 0.198
Property Description
This single-story residence offers a perfect blend of convenience and comfort, situated on a large corner lot just a stone's throw from White Rock Lake and the Dallas Arboretum. With major highways close by, commuting and exploring Dallas is a breeze. The 3-bedroom, 2-bathroom home features a split bedroom floor plan ensuring privacy and functionality for all. The open living and dining spaces provide potential to personalize and make your own. Step outside to enjoy the large corner lot, which provides plenty of space for outdoor activities, gardening, or simply relaxing in the fresh air. Located directly across from Highland Meadows Elementary School, this home is in a great location. Come see it today!
Location
State TX
County Dallas
Direction From 635 head south on Jupiter Road. Turn right on McCree. Turn left on Pelican.
Rooms
Dining Room 1
Interior
Interior Features Vaulted Ceiling(s)
Heating Central, Natural Gas
Cooling Ceiling Fan(s), Central Air, Electric
Flooring Laminate, Tile
Fireplaces Number 1
Fireplaces Type Gas, Gas Starter
Appliance Dishwasher, Disposal, Gas Cooktop, Gas Range, Gas Water Heater, Double Oven, Vented Exhaust Fan
Heat Source Central, Natural Gas
Laundry Full Size W/D Area
Exterior
Exterior Feature Covered Patio/Porch
Garage Spaces 2.0
Fence Back Yard, Chain Link, Fenced
Utilities Available Alley, City Sewer, City Water, Curbs, Sidewalk
Roof Type Composition
Total Parking Spaces 2
Garage Yes
Building
Lot Description Corner Lot, Interior Lot, Lrg. Backyard Grass, Sprinkler System, Subdivision
Story One
Foundation Slab
Level or Stories One
Structure Type Brick,Wood
Schools
Elementary Schools Highland Meadows
Middle Schools Tasby
High Schools Conrad
School District Dallas Isd
Others
Ownership See Agent
Acceptable Financing Cash, Conventional
Listing Terms Cash, Conventional
Financing Cash
Read Less

©2025 North Texas Real Estate Information Systems.
Bought with Ryan Fitzpatrick • New Western Acquisitions

