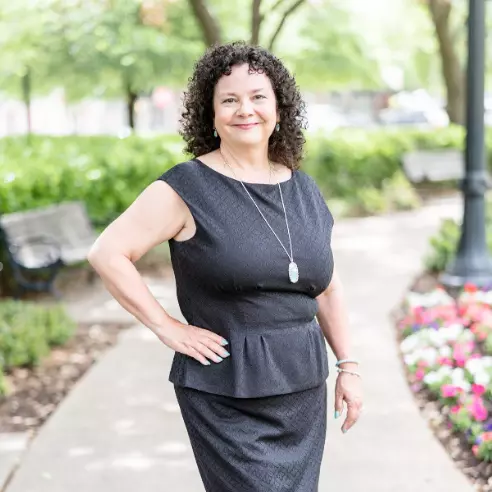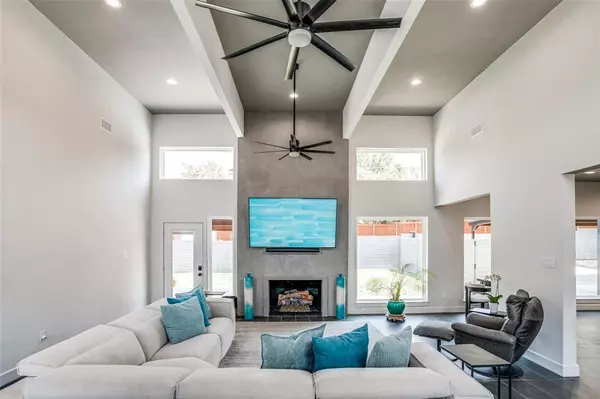For more information regarding the value of a property, please contact us for a free consultation.
11510 Midway Road Dallas, TX 75229
Want to know what your home might be worth? Contact us for a FREE valuation!

Our team is ready to help you sell your home for the highest possible price ASAP
Key Details
Property Type Single Family Home
Sub Type Single Family Residence
Listing Status Sold
Purchase Type For Sale
Square Footage 2,540 sqft
Price per Sqft $393
Subdivision North Highland Estates
MLS Listing ID 20712500
Sold Date 01/17/25
Style Contemporary/Modern
Bedrooms 4
Full Baths 3
HOA Y/N None
Year Built 1962
Lot Size 0.375 Acres
Acres 0.375
Lot Dimensions 110x150
Property Description
Step into this beautifully renovated transitional home located close to many private schools in North Dallas. The open-concept floor plan seamlessly connects living spaces, creating an inviting environment ideal for both entertaining and everyday living. The gourmet kitchen is the heart of the home, featuring quartz countertops, custom cabinetry, stainless appliances and a large center island. The spacious living room, bathed in natural light, boasts a sleek floor to ceiling fireplace that adds warmth and elegance to the space and offers a view of the beautiful pool. The primary suite is complete with ensuite bath that includes quartz counters, a freestanding soaking tub, and frameless glass shower with custom tile work. Enjoy 3 more bedrooms (one is converted into an office). Outside is a large grassy backyard and patio, a private side patio and pool offering a refreshing retreat. The drive through garage, large driveway, and covered carport provides plenty of parking. Move-in ready!
Location
State TX
County Dallas
Direction From Royal Lane, North on Midway Road, pass Northaven, and home will be located on the East side of Midway.
Rooms
Dining Room 1
Interior
Interior Features Built-in Wine Cooler, Cable TV Available, Eat-in Kitchen, Flat Screen Wiring, High Speed Internet Available, Kitchen Island, Open Floorplan, Smart Home System, Vaulted Ceiling(s), Walk-In Closet(s), Wet Bar
Heating Central, Natural Gas
Cooling Ceiling Fan(s), Central Air
Flooring Tile
Fireplaces Number 1
Fireplaces Type Gas, Gas Logs, Gas Starter, Living Room, Stone
Appliance Built-in Gas Range, Commercial Grade Vent, Dishwasher, Disposal, Electric Oven, Gas Cooktop, Microwave, Convection Oven, Plumbed For Gas in Kitchen, Tankless Water Heater
Heat Source Central, Natural Gas
Laundry Utility Room, Full Size W/D Area, Washer Hookup
Exterior
Exterior Feature Covered Patio/Porch, Rain Gutters, RV Hookup, RV/Boat Parking
Garage Spaces 2.0
Carport Spaces 2
Fence Wood
Pool Heated, In Ground, Outdoor Pool, Salt Water
Utilities Available Alley, City Sewer, City Water, Electricity Available, Individual Gas Meter, Individual Water Meter
Roof Type Composition
Total Parking Spaces 4
Garage Yes
Private Pool 1
Building
Lot Description Few Trees, Landscaped
Story One
Foundation Slab
Level or Stories One
Structure Type Brick
Schools
Elementary Schools Withers
Middle Schools Walker
High Schools White
School District Dallas Isd
Others
Ownership See Agent
Acceptable Financing Cash, Conventional
Listing Terms Cash, Conventional
Financing Conventional
Read Less

©2025 North Texas Real Estate Information Systems.
Bought with Julie Provenzano • Compass RE Texas, LLC.

