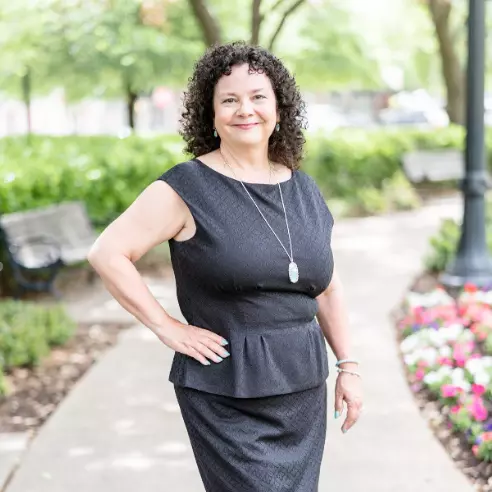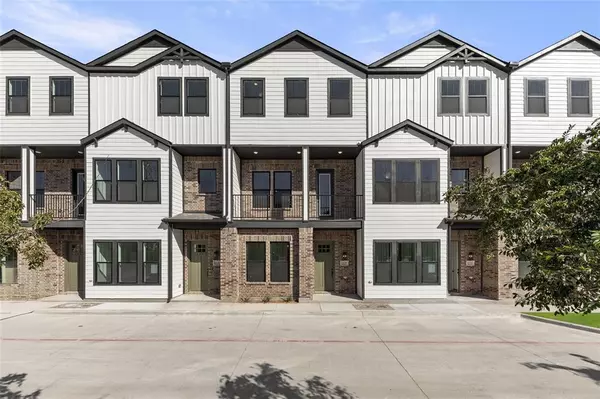For more information regarding the value of a property, please contact us for a free consultation.
1124 Stallion Drive Plano, TX 75075
Want to know what your home might be worth? Contact us for a FREE valuation!

Our team is ready to help you sell your home for the highest possible price ASAP
Key Details
Property Type Townhouse
Sub Type Townhouse
Listing Status Sold
Purchase Type For Sale
Square Footage 2,329 sqft
Price per Sqft $261
Subdivision Collin Creek
MLS Listing ID 20750798
Sold Date 01/05/25
Style Traditional
Bedrooms 4
Full Baths 4
Half Baths 1
HOA Fees $161/ann
HOA Y/N Mandatory
Year Built 2024
Lot Size 1,001 Sqft
Acres 0.023
Lot Dimensions 50 X 20
Property Description
MLS# 20750798 - Built by Ashton Woods Homes - Ready Now! ~ New three-story townhome nestled within the high amenitized community of Collin Creek. Featuring our Noir collection, this home greets you with a foyer and immediately a welcoming and spacious secondary bedroom. The second floor boasts an open-concept living space designed for modern living and entertaining. The upgraded kitchen is a chef's delight, featuring elegant quartz countertops, stylish pendant lighting, and a convenient eat-in bar top. Adjacent to the kitchen, the luxurious primary suite offers a private bathrooms showcasing double vanities and an ample walk-in closet. Ascend to the third floor to find two additional secondary bedrooms connected by a versatile loft area, ideal for hosting guests or creating your own personal haven. Experience refined living in a community that blends luxury with comfort!!
Location
State TX
County Collin
Community Club House, Community Pool, Greenbelt, Jogging Path/Bike Path, Park, Sidewalks, Other
Direction From Dallas:Follow US-75N to N Central Expy in Richardson. Take exit 28A toward Plano Pkwy,15th St. Turn left onto E Plano Pkwy and continue straight onto W Plano Pkwy. Turn right onto Alma Dr. The Collin Creek community will be on your right
Rooms
Dining Room 1
Interior
Interior Features Cable TV Available, Decorative Lighting, Double Vanity, Eat-in Kitchen, High Speed Internet Available, Kitchen Island, Multiple Staircases, Open Floorplan, Other, Pantry, Smart Home System, Walk-In Closet(s)
Heating Central, ENERGY STAR Qualified Equipment, Humidity Control, Natural Gas, Zoned, Other
Cooling Attic Fan, Central Air, Electric, ENERGY STAR Qualified Equipment, Zoned, Other
Flooring Carpet, Luxury Vinyl Plank
Appliance Dishwasher, Disposal, Electric Oven, Gas Cooktop, Microwave, Vented Exhaust Fan
Heat Source Central, ENERGY STAR Qualified Equipment, Humidity Control, Natural Gas, Zoned, Other
Laundry Electric Dryer Hookup, Utility Room, Washer Hookup
Exterior
Exterior Feature Balcony, Covered Deck, Covered Patio/Porch, Rain Gutters, Lighting
Garage Spaces 2.0
Fence None
Community Features Club House, Community Pool, Greenbelt, Jogging Path/Bike Path, Park, Sidewalks, Other
Utilities Available City Sewer, City Water, Community Mailbox, Curbs, Individual Gas Meter, Individual Water Meter, Sidewalk, Underground Utilities, Other
Roof Type Composition
Total Parking Spaces 2
Garage Yes
Building
Lot Description Landscaped, Sprinkler System, Subdivision
Story Three Or More
Foundation Slab
Level or Stories Three Or More
Structure Type Brick,Rock/Stone
Schools
Elementary Schools Sigler
Middle Schools Wilson
High Schools Vines
School District Plano Isd
Others
Ownership Ashton Woods Homes
Acceptable Financing Cash, Conventional, FHA, VA Loan
Listing Terms Cash, Conventional, FHA, VA Loan
Financing Conventional
Read Less

©2025 North Texas Real Estate Information Systems.
Bought with Shayda Peikari • Monument Realty

