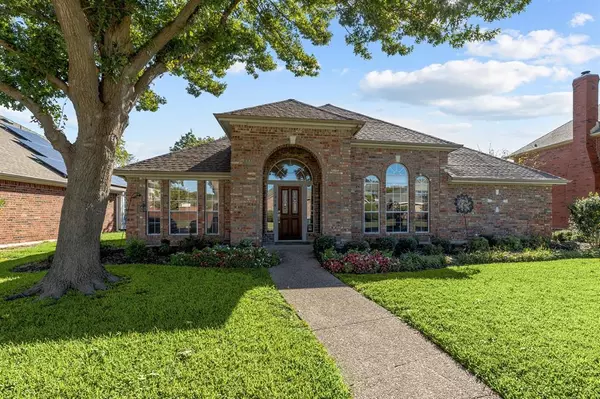For more information regarding the value of a property, please contact us for a free consultation.
1904 Walters Drive Plano, TX 75023
Want to know what your home might be worth? Contact us for a FREE valuation!

Our team is ready to help you sell your home for the highest possible price ASAP
Key Details
Property Type Single Family Home
Sub Type Single Family Residence
Listing Status Sold
Purchase Type For Sale
Square Footage 2,535 sqft
Price per Sqft $195
Subdivision Hunters Ridge Ph 2
MLS Listing ID 20772540
Sold Date 01/07/25
Style Traditional
Bedrooms 3
Full Baths 2
Half Baths 1
HOA Y/N None
Year Built 1990
Annual Tax Amount $6,909
Lot Size 8,712 Sqft
Acres 0.2
Property Description
Nestled in the heart of Plano. This charming residence combines style, comfort, and practicality. Situated in a peaceful neighborhood close to top-rated schools, shopping, and dining. Step inside to discover an open, light-filled floor plan with high ceilings that give each room a modern feel. The spacious kitchen features granite countertops, offers ample counter space, and is perfectly set up for both casual meals and entertaining. The primary suite provides a restful retreat, and the additional bedrooms are ideal for family or guests. This home has a home office with built-in shelves and could also be used as a fourth bedroom since it has a large closet. This home is designed for both style and peace of mind. Outside, enjoy beautifully landscaped front and back yards that create a serene setting for outdoor relaxation and entertainment. This is more than a home; it's a retreat, offering suburban tranquility with urban convenience. Don't miss your chance to make this your new home.
Location
State TX
County Collin
Direction Follow GPS
Rooms
Dining Room 2
Interior
Interior Features Built-in Features, Cable TV Available, Chandelier, Eat-in Kitchen, Granite Counters, High Speed Internet Available, Kitchen Island, Open Floorplan, Pantry, Walk-In Closet(s)
Heating Central, Fireplace(s), Natural Gas
Cooling Ceiling Fan(s), Central Air, Electric
Flooring Carpet, Hardwood, Tile
Fireplaces Number 1
Fireplaces Type Family Room, Gas Logs
Appliance Dishwasher, Disposal, Dryer, Electric Cooktop, Electric Oven, Microwave, Refrigerator, Washer
Heat Source Central, Fireplace(s), Natural Gas
Laundry Electric Dryer Hookup, Utility Room, Full Size W/D Area, Washer Hookup
Exterior
Exterior Feature Rain Gutters
Garage Spaces 2.0
Fence Back Yard, Gate, Wood
Utilities Available All Weather Road, Alley, Cable Available, City Sewer, City Water, Concrete, Curbs, Electricity Connected, Individual Gas Meter, Individual Water Meter, Natural Gas Available, Phone Available, Sidewalk, Underground Utilities
Roof Type Composition
Total Parking Spaces 2
Garage Yes
Building
Lot Description Interior Lot, Landscaped, Sprinkler System
Story One
Foundation Slab
Level or Stories One
Structure Type Brick,Siding
Schools
Elementary Schools Thomas
Middle Schools Carpenter
High Schools Clark
School District Plano Isd
Others
Restrictions Deed
Ownership See Tax
Acceptable Financing Cash, Conventional, FHA, VA Assumable
Listing Terms Cash, Conventional, FHA, VA Assumable
Financing Conventional
Read Less

©2025 North Texas Real Estate Information Systems.
Bought with Saadia Alvi • Redfin Corporation

