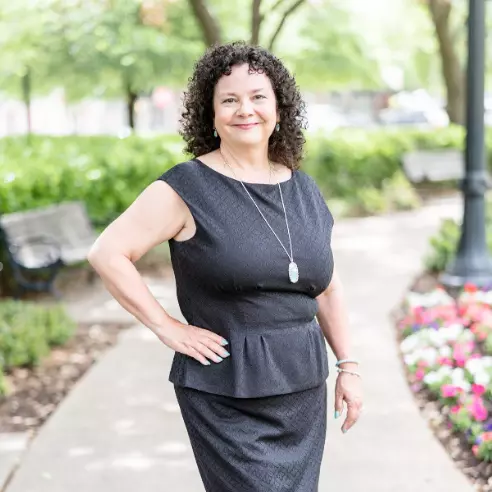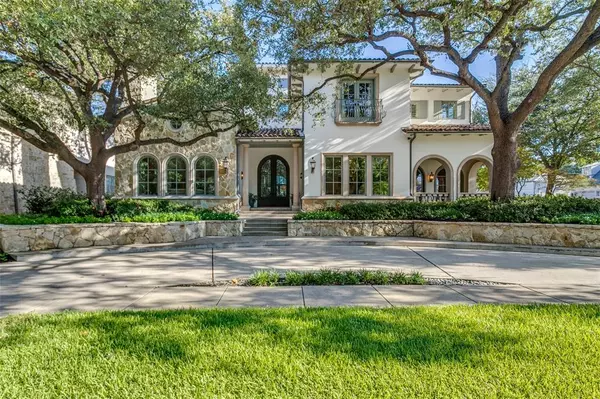For more information regarding the value of a property, please contact us for a free consultation.
4300 Fairfax Avenue Highland Park, TX 75205
Want to know what your home might be worth? Contact us for a FREE valuation!

Our team is ready to help you sell your home for the highest possible price ASAP
Key Details
Property Type Single Family Home
Sub Type Single Family Residence
Listing Status Sold
Purchase Type For Sale
Square Footage 6,536 sqft
Price per Sqft $745
Subdivision Highland Park
MLS Listing ID 20719399
Sold Date 01/06/25
Style Mediterranean
Bedrooms 5
Full Baths 5
Half Baths 2
HOA Y/N None
Year Built 2005
Annual Tax Amount $94,818
Lot Size 0.275 Acres
Acres 0.275
Lot Dimensions 87x141x86x144
Property Description
Discover Highland Park perfection! This 5-bedroom, 5.2-bath offers convenient Village proximity. Two stately oaks welcome you to a world of elegance. Soaring ceilings guide your gaze upward then draw your view to the lush oasis beyond. Formal spaces dazzle with a Baccarat chandelier and hardwood floors throughout. The chef's kitchen boasts Wolf, Sub-Zero appliances, walk-in pantry, and 1,200-bottle wine storage. A spacious breakfast room and butler's pantry elevate entertaining. The downstairs primary suite - a Highland Park rarity - features vaulted ceilings, separate baths, and custom closet. Family room with built-ins and study with private patio offer cozy retreats. Upstairs: four en-suites and a bonus room, accessible by elevator. Outside: dual fire features, built-in grill, fountains, and a generator. An oversized 3-car garage completes the picture. Flooded with light and thoughtful details, this home invites you to craft your Highland Park story.
Location
State TX
County Dallas
Direction Corner of Fairfax and Douglas
Rooms
Dining Room 2
Interior
Interior Features Built-in Features, Built-in Wine Cooler, Cable TV Available, Eat-in Kitchen, Elevator, Granite Counters, High Speed Internet Available, Kitchen Island, Multiple Staircases, Pantry, Vaulted Ceiling(s), Walk-In Closet(s)
Heating Central
Cooling Central Air, Zoned
Flooring Carpet, Hardwood, Tile
Fireplaces Number 3
Fireplaces Type Family Room, Gas Logs, Gas Starter, Living Room, Stone
Appliance Built-in Gas Range, Dishwasher, Disposal, Gas Range, Microwave, Double Oven, Plumbed For Gas in Kitchen, Vented Exhaust Fan
Heat Source Central
Exterior
Exterior Feature Attached Grill, Covered Patio/Porch, Outdoor Kitchen, Outdoor Living Center
Garage Spaces 3.0
Fence Other
Utilities Available City Sewer, City Water, Sidewalk
Roof Type Tile
Total Parking Spaces 3
Garage Yes
Building
Lot Description Corner Lot, Landscaped, Many Trees, Sprinkler System
Story Two
Foundation Pillar/Post/Pier
Level or Stories Two
Structure Type Stucco
Schools
Elementary Schools Bradfield
Middle Schools Highland Park
High Schools Highland Park
School District Highland Park Isd
Others
Ownership See Agent
Financing Cash
Read Less

©2025 North Texas Real Estate Information Systems.
Bought with Kelly Ongena • HW Builders, LLC

