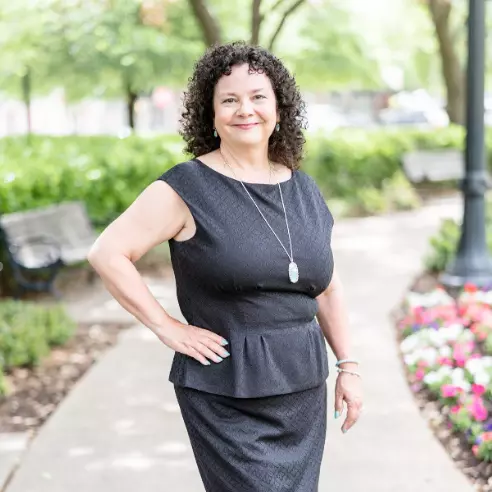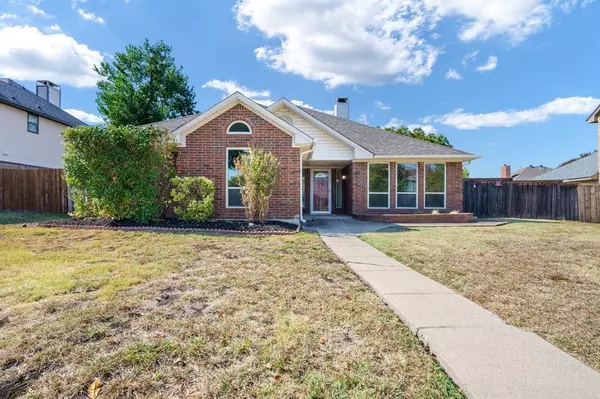For more information regarding the value of a property, please contact us for a free consultation.
2048 Biscayne Drive Lewisville, TX 75067
Want to know what your home might be worth? Contact us for a FREE valuation!

Our team is ready to help you sell your home for the highest possible price ASAP
Key Details
Property Type Single Family Home
Sub Type Single Family Residence
Listing Status Sold
Purchase Type For Sale
Square Footage 1,817 sqft
Price per Sqft $211
Subdivision Valley Vista 2
MLS Listing ID 20767460
Sold Date 01/07/25
Style Traditional
Bedrooms 3
Full Baths 2
HOA Y/N None
Year Built 1987
Annual Tax Amount $6,903
Lot Size 8,755 Sqft
Acres 0.201
Property Description
Welcome to 2048 Biscayne in Lewisville, Texas—a beautifully updated 3-bedroom, 2-bathroom, 1-story home in a desirable neighborhood with a smart and inviting layout! This home has been well-maintained and thoughtfully updated to enhance comfort and energy efficiency. Inside, you'll find fresh paint and EnergyStar vinyl windows, insulated exterior doors, and a radiant barrier in the attic—all designed to keep utility costs low. The spacious formal living and dining areas provide versatility, while the family room features a cozy fireplace, perfect for gathering on cooler evenings. The kitchen is a highlight, showcasing stainless steel appliances, sleek quartz countertops, and ample storage, ideal for both everyday meals and entertaining. The primary suite includes a generous walk-in closet, and the master bath boasts a relaxing Jacuzzi tub and a separate shower. Outside, enjoy a covered back porch overlooking a large, fenced yard—perfect for outdoor activities or unwinding in your private retreat. This home is truly a must-see!
Location
State TX
County Denton
Direction From Hwy 121 Business, turn north on Edmonds Lane, Turn left on Corporate Dr, Turn Left on Biscayne. House will be on your right.
Rooms
Dining Room 2
Interior
Interior Features Cable TV Available, High Speed Internet Available, Vaulted Ceiling(s), Walk-In Closet(s)
Heating Central, Electric
Cooling Ceiling Fan(s), Central Air, Electric
Flooring Carpet, Ceramic Tile, Wood
Fireplaces Number 1
Fireplaces Type Brick, Wood Burning
Appliance Dishwasher, Disposal, Electric Range, Microwave
Heat Source Central, Electric
Laundry Electric Dryer Hookup, In Hall, Full Size W/D Area, Washer Hookup
Exterior
Exterior Feature Covered Patio/Porch, Rain Gutters, Private Yard
Garage Spaces 2.0
Fence Wood
Utilities Available Alley, Cable Available, City Sewer, City Water, Concrete, Curbs, Sidewalk
Roof Type Composition
Total Parking Spaces 2
Garage Yes
Building
Lot Description Few Trees, Interior Lot, Lrg. Backyard Grass, Subdivision
Story One
Foundation Slab
Level or Stories One
Structure Type Brick,Siding
Schools
Elementary Schools Parkway
Middle Schools Hedrick
High Schools Lewisville-Harmon
School District Lewisville Isd
Others
Ownership see agent
Financing FHA
Read Less

©2025 North Texas Real Estate Information Systems.
Bought with Silvia Tijerina • BHHS Premier Properties

