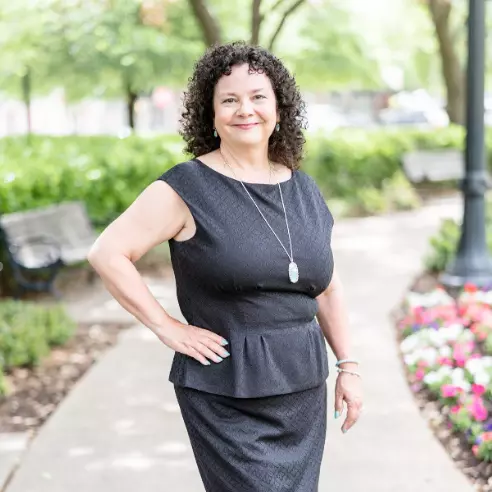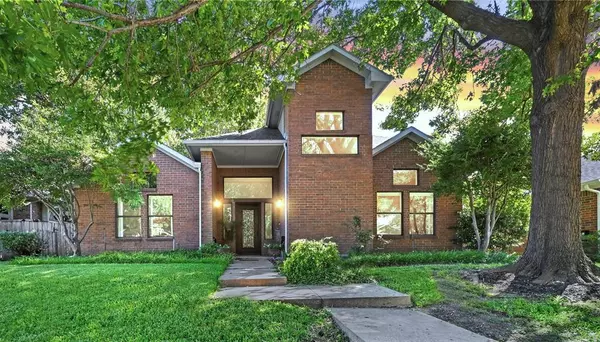For more information regarding the value of a property, please contact us for a free consultation.
2034 Greenstone Trail Carrollton, TX 75010
Want to know what your home might be worth? Contact us for a FREE valuation!

Our team is ready to help you sell your home for the highest possible price ASAP
Key Details
Property Type Single Family Home
Sub Type Single Family Residence
Listing Status Sold
Purchase Type For Sale
Square Footage 2,246 sqft
Price per Sqft $204
Subdivision Meadow Ridge
MLS Listing ID 20724350
Sold Date 12/27/24
Style Traditional
Bedrooms 3
Full Baths 3
HOA Y/N None
Year Built 1990
Annual Tax Amount $6,992
Lot Size 7,448 Sqft
Acres 0.171
Property Description
CHARMING 2 STORY IN A PRIME LOCATION! There's many memories to be made in this spacious home graced with a wrought iron front door, soaring cathedral ceilings, travertine & luxury plank floors, tons of windows for natural light, a floor-to-ceiling brick fireplace & a separate formal dining room. Enjoy your private office surrounded by French doors, windows & built-in shelves. Prepare your culinary masterpieces in the gourmet kitchen showcasing granite counters, stainless steel appliances, a double oven, 5 burner gas cooktop, breakfast bar & a pantry. End your day in the downstairs primary suite featuring a dual sink extended vanity, jetted tub, separate shower & sizable walk-in closet. Enjoy the outdoors in your private backyard with mature trees & a large patio. Recently replaced windows & AC units. The fridge, washer, dryer & garage freezer all convey. Great location down the street from Harvest Run Park. Close proximity to highly sought-after schools plus tons of shopping & dining! Take a first-person look at this gorgeous home! Click the Virtual Tour link to see the 3D Tour!
Location
State TX
County Denton
Community Jogging Path/Bike Path, Playground
Direction From Josey go east on Hebron, left on Spurwood, left on Greenstone
Rooms
Dining Room 2
Interior
Interior Features Built-in Features, Cable TV Available, Chandelier, Double Vanity, High Speed Internet Available, Pantry, Vaulted Ceiling(s), Walk-In Closet(s)
Heating Central, Electric
Cooling Ceiling Fan(s), Central Air, Electric, Zoned
Flooring Carpet, Ceramic Tile, Luxury Vinyl Plank, Travertine Stone
Fireplaces Number 1
Fireplaces Type Brick, Family Room, Gas Logs, Gas Starter, Wood Burning
Appliance Dishwasher, Disposal, Dryer, Electric Oven, Gas Cooktop, Microwave, Double Oven, Plumbed For Gas in Kitchen, Refrigerator, Washer, Other
Heat Source Central, Electric
Laundry Electric Dryer Hookup, Utility Room, Laundry Chute, Full Size W/D Area, Washer Hookup
Exterior
Exterior Feature Covered Patio/Porch, Rain Gutters
Garage Spaces 2.0
Fence Wood
Community Features Jogging Path/Bike Path, Playground
Utilities Available City Sewer, City Water
Roof Type Composition
Total Parking Spaces 2
Garage Yes
Building
Lot Description Interior Lot, Many Trees, Sprinkler System, Subdivision
Story Two
Foundation Slab
Level or Stories Two
Structure Type Brick
Schools
Elementary Schools Indian Creek
Middle Schools Arbor Creek
High Schools Hebron
School District Lewisville Isd
Others
Ownership See offer instructions
Financing FHA
Read Less

©2025 North Texas Real Estate Information Systems.
Bought with Natalee Parker • Better Homes & Gardens, Winans

