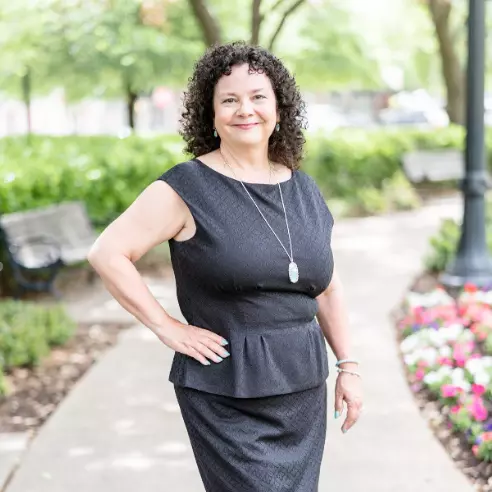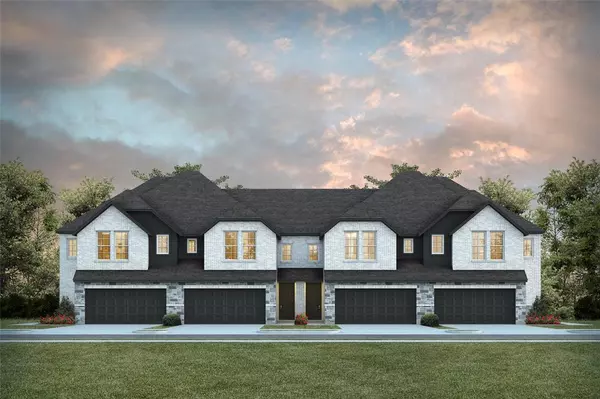For more information regarding the value of a property, please contact us for a free consultation.
1331 Whipsaw Trail Celina, TX 75009
Want to know what your home might be worth? Contact us for a FREE valuation!

Our team is ready to help you sell your home for the highest possible price ASAP
Key Details
Property Type Townhouse
Sub Type Townhouse
Listing Status Sold
Purchase Type For Sale
Square Footage 1,795 sqft
Price per Sqft $203
Subdivision Celina Hills Townhomes
MLS Listing ID 20686825
Sold Date 12/20/24
Style Traditional
Bedrooms 3
Full Baths 2
Half Baths 1
HOA Fees $335/mo
HOA Y/N Mandatory
Year Built 2024
Lot Size 2,482 Sqft
Acres 0.057
Property Description
CB JENI HOMES CHANNING floor plan. Welcome to our outstanding community Celina Hills! This fabulous decked-out townhome has 3 bedrooms and 2.5 bathrooms. This home includes quartz countertops in the kitchen, tile backsplash, and site finished cabinets. It is light & bright and facing North. Also, included are stainless steel appliances, gas range, luxury vinyl plank flooring. Energy features such as Lennox HVAC and a tankless water heater. Family room is open to the spacious kitchen and dining. T his home has a fenced yard in the back. It's Incredible! Come see for yourself. Celina Hills is a quiet community with a pool, two ponds, a park and walking trails. Come see what it is like to enjoy a low maintenance lifestyle! MOVE IN READY NOW! See this home anytime dawn to dusk with the NTER NOW system!
Location
State TX
County Collin
Community Community Pool, Park, Playground, Sidewalks
Direction Heading north on Preston Rd (289) in Celina, right on E Outer Loop, right on Choate Parkway, straight through round-about, right on Coit Rd (86), right on Heartland Rd into community, right on Rolling Mdw Rd, left on Hill Country Place. Model home located at 1384 Hill Country Place.
Rooms
Dining Room 1
Interior
Interior Features Cable TV Available, Decorative Lighting, Double Vanity, Flat Screen Wiring, High Speed Internet Available, Loft, Open Floorplan, Pantry, Smart Home System, Vaulted Ceiling(s), Walk-In Closet(s)
Heating Central, Natural Gas
Cooling Central Air
Flooring Carpet, Ceramic Tile, Luxury Vinyl Plank
Appliance Dishwasher, Disposal, Gas Range, Microwave, Plumbed For Gas in Kitchen, Vented Exhaust Fan
Heat Source Central, Natural Gas
Laundry Electric Dryer Hookup, In Hall, Full Size W/D Area, Washer Hookup
Exterior
Exterior Feature Covered Patio/Porch, Rain Gutters, Lighting
Garage Spaces 2.0
Fence Back Yard, Fenced, Gate, Wood
Community Features Community Pool, Park, Playground, Sidewalks
Utilities Available City Sewer, City Water, Community Mailbox, Concrete, Curbs, Individual Gas Meter, Individual Water Meter, Sidewalk, Underground Utilities
Roof Type Composition
Total Parking Spaces 2
Garage Yes
Building
Lot Description Interior Lot, Landscaped, Sprinkler System, Subdivision
Story Two
Foundation Slab
Level or Stories Two
Structure Type Brick,Fiber Cement,Rock/Stone,Wood
Schools
Elementary Schools O'Dell
Middle Schools Jerry & Linda Moore
High Schools Celina
School District Celina Isd
Others
Restrictions Deed,Development,Easement(s)
Ownership CB JENI Homes
Acceptable Financing Cash, Conventional, FHA, VA Loan
Listing Terms Cash, Conventional, FHA, VA Loan
Financing Conventional
Read Less

©2025 North Texas Real Estate Information Systems.
Bought with Selvaraju Ramaswamy • All City Real Estate Ltd. Co

