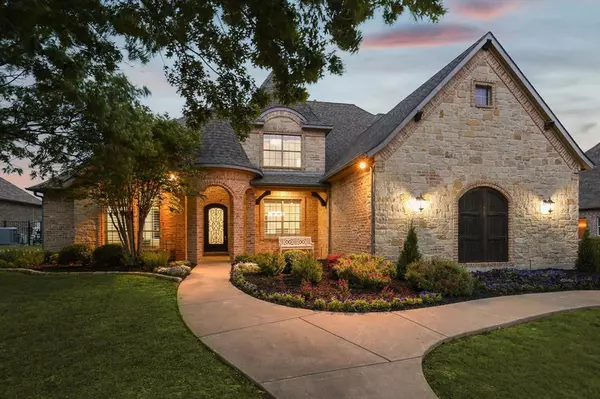For more information regarding the value of a property, please contact us for a free consultation.
3308 Fairway Drive Denton, TX 76226
Want to know what your home might be worth? Contact us for a FREE valuation!

Our team is ready to help you sell your home for the highest possible price ASAP
Key Details
Property Type Single Family Home
Sub Type Single Family Residence
Listing Status Sold
Purchase Type For Sale
Square Footage 4,511 sqft
Price per Sqft $221
Subdivision Country Club Village Ph 1A
MLS Listing ID 20768916
Sold Date 12/19/24
Style Traditional
Bedrooms 5
Full Baths 3
Half Baths 1
HOA Fees $50/ann
HOA Y/N Mandatory
Year Built 2007
Annual Tax Amount $17,121
Lot Size 0.412 Acres
Acres 0.412
Property Description
ZONED TO ARGYLE ISD!!!!Welcome to this exceptional luxury residence recently updated & located in Country Club Village bordering the Denton Country Club. This 5 bedroom, 3 & one half bath home with 3 car garage is an entertainer's delight. Host holidays or parties in expansive kitchen with 2 full size pantries for all your supplies! Primary & 2nd guest suite down. Large eat in kitchen with kitchen island that seats 10! Primary suite showcases a custom closet system, fireplace in primary bath & an oversized primary bedroom with abundance of natural light. 2nd guest bedroom & full bathroom downstairs for guests. 3 oversized bedrooms & game room upstairs. Downstairs study is tucked away in its own private corner of the home with its own personal entry. The oversized back patio is covered for your enjoyment regardless of weather. Huge backyard for all your outdoor fun! Pool is a concept pool that can be installed.
Location
State TX
County Denton
Direction See GPS.
Rooms
Dining Room 2
Interior
Interior Features Cable TV Available, Cathedral Ceiling(s), Chandelier, Decorative Lighting, Double Vanity, Eat-in Kitchen, Granite Counters, High Speed Internet Available, Kitchen Island, Open Floorplan, Pantry, Walk-In Closet(s)
Heating Central, Electric
Cooling Central Air, Electric
Flooring Carpet, Ceramic Tile, Wood
Fireplaces Number 3
Fireplaces Type Bath, Family Room, Gas
Appliance Dishwasher, Disposal, Electric Oven, Gas Cooktop, Microwave, Double Oven
Heat Source Central, Electric
Exterior
Exterior Feature Covered Patio/Porch
Garage Spaces 3.0
Fence Wrought Iron
Utilities Available City Sewer, City Water, Individual Gas Meter, Sidewalk, Underground Utilities
Roof Type Composition
Total Parking Spaces 3
Garage Yes
Building
Lot Description Interior Lot
Story Two
Foundation Slab
Level or Stories Two
Structure Type Brick,Rock/Stone
Schools
Elementary Schools Hilltop
Middle Schools Argyle
High Schools Argyle
School District Argyle Isd
Others
Restrictions Architectural,Deed
Ownership Of Record
Acceptable Financing Cash, Conventional
Listing Terms Cash, Conventional
Financing Conventional
Read Less

©2025 North Texas Real Estate Information Systems.
Bought with Kimberley Mcjunkin • Compass RE Texas, LLC

