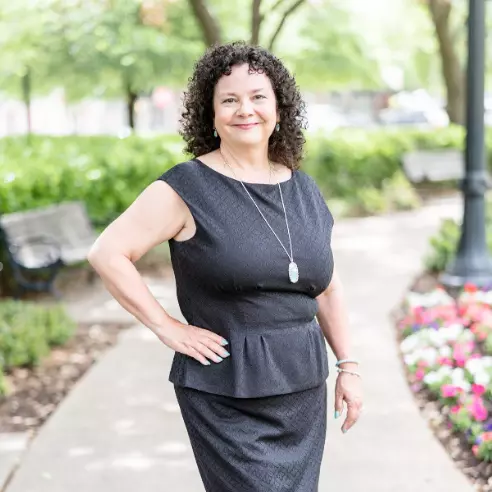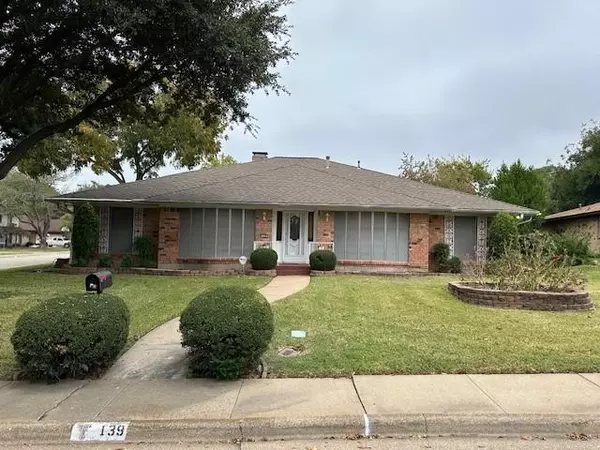For more information regarding the value of a property, please contact us for a free consultation.
139 S Capri Drive Duncanville, TX 75116
Want to know what your home might be worth? Contact us for a FREE valuation!

Our team is ready to help you sell your home for the highest possible price ASAP
Key Details
Property Type Single Family Home
Sub Type Single Family Residence
Listing Status Sold
Purchase Type For Sale
Square Footage 2,610 sqft
Price per Sqft $124
Subdivision Duncanville Estates
MLS Listing ID 20769307
Sold Date 12/05/24
Style Traditional
Bedrooms 4
Full Baths 2
Half Baths 1
HOA Y/N None
Year Built 1972
Annual Tax Amount $7,405
Lot Size 0.276 Acres
Acres 0.276
Property Description
Classic home in Duncanville awaits your ideas for updating. Spacious 4-bedroom, 2.5 bath home. 2-car rear facing garage. Corner lot with some nice trees, fenced back yard. Right down the street from a park, in this beautiful neighborhood. In 2002, the electrical panel was upgraded, 200 Amps (Milestone Elec). There are recessed ceilings in the primary bedroom, and the big living room with fireplace (gas logs). An additional sunlight in the living room lets in extra light. Ash paneling throughout in the living room. Pardon the mess, an estate sale was just wrapped up. This house has solid bones and great potential - Do a little updating, or a lot depending on your tastes. Seller is not entertaining blind offers. Home is being sold AS-IS, seller to make no repairs.
Location
State TX
County Dallas
Direction Nice Duncanville location in an older established neighborhood - right down the street from a park and very close to all 3 schools. GPS will guide you there depending on where you're coming from. Grocery story nearby.
Rooms
Dining Room 2
Interior
Interior Features Chandelier, Paneling
Heating Central, Natural Gas
Cooling Central Air, Electric
Flooring Carpet, Laminate, Tile
Fireplaces Number 1
Fireplaces Type Gas Logs
Appliance Dishwasher, Disposal, Electric Cooktop, Electric Oven
Heat Source Central, Natural Gas
Laundry Electric Dryer Hookup, Utility Room, Full Size W/D Area, Washer Hookup
Exterior
Garage Spaces 2.0
Fence Wood
Utilities Available Alley, City Sewer, City Water, Concrete, Curbs, Sidewalk
Roof Type Composition
Total Parking Spaces 2
Garage Yes
Building
Story One
Foundation Slab
Level or Stories One
Structure Type Brick
Schools
Elementary Schools Hastings
Middle Schools Byrd
High Schools Duncanville
School District Duncanville Isd
Others
Ownership The Hayes VA Irrevocable Trust
Acceptable Financing Cash, Conventional
Listing Terms Cash, Conventional
Financing FHA
Read Less

©2025 North Texas Real Estate Information Systems.
Bought with Lisa Fincher • JPAR Cleburne

