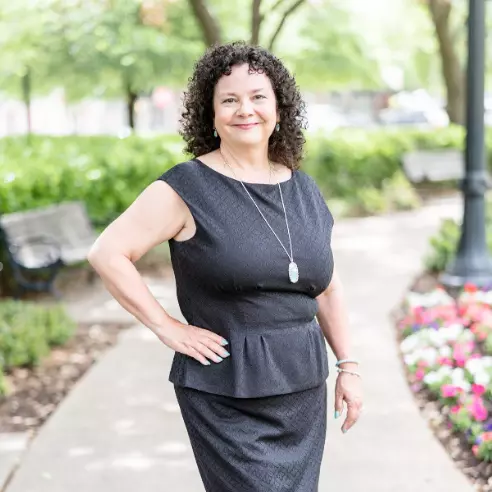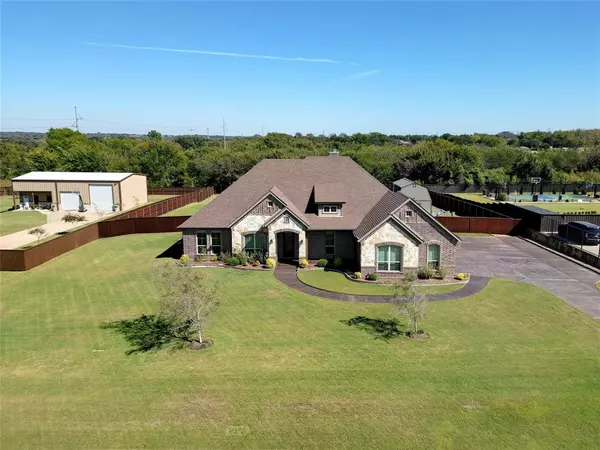For more information regarding the value of a property, please contact us for a free consultation.
7311 Deer Field Drive Mansfield, TX 76063
Want to know what your home might be worth? Contact us for a FREE valuation!

Our team is ready to help you sell your home for the highest possible price ASAP
Key Details
Property Type Single Family Home
Sub Type Single Family Residence
Listing Status Sold
Purchase Type For Sale
Square Footage 2,748 sqft
Price per Sqft $243
Subdivision Cabot Estates
MLS Listing ID 20755952
Sold Date 12/03/24
Style Traditional
Bedrooms 4
Full Baths 3
HOA Y/N None
Year Built 2014
Annual Tax Amount $8,518
Lot Size 1.069 Acres
Acres 1.069
Lot Dimensions 293x159
Property Description
LOCATED IN CABOT ESTATES ON A PRIVATE 1.07 ACRE LOT*TREE LINED FENCE*DIMENSIONS ARE 293 X 159*ONE STORY BEAUTY*
4 BEDROOMS, 3 BATHS. 1 OR 2 LIVING AREAS, DEPENDING ON HOW FLEX SPACE IS USED*2 DINING AREAS*2 CAR OVERSIZED, SIDE ENTRY GARAGE*BUILT BY JOHN HOUSTON, SIGNATURE SERIES*KITCHEN FEATURES KNOTTY ALDER CABINETRY TO THE CEILING, SOME GLASS FRONT*GRANITE COUNTERS W BEVELED EDGE*BOSCH DISHWASHER (JAN 2024) 5 BURNER ELECTRIC STOVE TOP( NOV 2019) & SINGLE OVEN*ALL STAINLESS APPLIANCES*CUSTOM VENT HOOD & BUTLER'S PANTRY*LOVELY TRIM, MOLDING & PEDIMENTS OVER DOORS & WINDOWS*HAND SCRAPED HARDWOOD FLOORS INS FAMILY ROOM W WOOD BURNING FIREPLACE*CUSTOM BUILT IN ON EACH SIDE OF FIREPLACE W PULL-OUTS*ENJOY THE COFFEE BAR IN THE PRIMARY EN-SUITE*GAS GENERATOR CONVEYS*GAS FURNACE*EXTENDED PATIO W 3 CEILING FANS & AUTOMATIC REMOTE DROP SHADES*DON'T MISS THE RAISED GARDEN BEDS (158 X 15) BEHIND THE BACK FENCE*GARDENERS WILL LOVE IT! 16 X 24 OUTDOOR SHED W ELECTRIC
220-FOOT WELL IRRIGATES ENTIRE YARD, SAVING WATER! LOW ELECTRIC BILL AVERAGES $225 A MONTH*CO-OP WATER IS SWCC*RHEEM HEAT PUMP W GAS ASSIST INSTALLED 2021*
ROOF IS 10.5 YEARS OLD*ELECTRIC 50 GALLON WATER TANK W BOOSTER*AEROBIC SEPTIC SERVICED 3 X'S A YEAR*RV AND BOAT PARKING*2 CAR OVERSIZED GARAGE W EPOXY FLOOR, INSULATED DOOR & BUILT-IN SHELVING*
SURVEY & T-47 AVAILABLE*SEE AMENITIES LIST, AERIALS, 360 & FLOOR PLAN*
Location
State TX
County Tarrant
Direction 287 to W Debbie Ln (W) turns into Rendon Bloodworth Rd when it passes over BUS 287 to Cabot Estates Dr (S) to Deerfield Dr (E), turn the corner and home is on the left (N) side of street.
Rooms
Dining Room 2
Interior
Interior Features Built-in Features, Decorative Lighting, Granite Counters, High Speed Internet Available, Kitchen Island, Open Floorplan, Pantry, Walk-In Closet(s)
Heating Central, Heat Pump
Cooling Ceiling Fan(s), Central Air, Heat Pump
Flooring Carpet, Ceramic Tile, Hardwood, Marble
Fireplaces Number 1
Fireplaces Type Living Room, Raised Hearth, Wood Burning
Equipment Generator, Irrigation Equipment
Appliance Dishwasher, Disposal, Electric Cooktop, Electric Oven, Electric Water Heater, Microwave, Vented Exhaust Fan
Heat Source Central, Heat Pump
Laundry Electric Dryer Hookup, Full Size W/D Area, Washer Hookup
Exterior
Exterior Feature Covered Patio/Porch, Rain Gutters
Garage Spaces 2.0
Fence Back Yard, Gate, Wood
Utilities Available Aerobic Septic, Asphalt, Co-op Water, Electricity Connected, Individual Gas Meter, Individual Water Meter, Outside City Limits, Phone Available, Sewer Not Available, Underground Utilities
Roof Type Composition
Garage Yes
Building
Lot Description Cleared, Interior Lot, Landscaped, Lrg. Backyard Grass, Sprinkler System, Subdivision
Story One
Foundation Slab
Level or Stories One
Structure Type Brick
Schools
Elementary Schools Mary Jo Sheppard
Middle Schools Linda Jobe
High Schools Legacy
School District Mansfield Isd
Others
Restrictions Deed
Ownership SEE OFFER GUIDELINES
Acceptable Financing Cash, Conventional, FHA, VA Loan
Listing Terms Cash, Conventional, FHA, VA Loan
Financing VA
Special Listing Condition Survey Available
Read Less

©2025 North Texas Real Estate Information Systems.
Bought with Mike Mannion • Keller Williams Lonestar DFW

