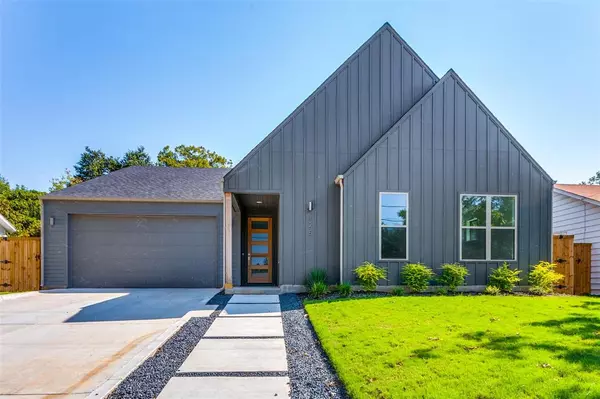For more information regarding the value of a property, please contact us for a free consultation.
125 Westfork Drive Fort Worth, TX 76114
Want to know what your home might be worth? Contact us for a FREE valuation!

Our team is ready to help you sell your home for the highest possible price ASAP
Key Details
Property Type Single Family Home
Sub Type Single Family Residence
Listing Status Sold
Purchase Type For Sale
Square Footage 2,869 sqft
Price per Sqft $270
Subdivision Trinity Place Ft Worth
MLS Listing ID 20767831
Sold Date 11/27/24
Style Contemporary/Modern
Bedrooms 4
Full Baths 4
Half Baths 1
HOA Y/N None
Year Built 2024
Lot Size 9,408 Sqft
Acres 0.216
Property Description
This 2024 completed new construction home features a wonderful layout in a great centrally located area of The River District. The living room features an impressive floor to ceiling fireplace, large open living area, vaulted ceiling and an open concept off the kitchen. Enjoy the oversized island in the kitchen while cooking on your commercial grade appliances, and as an added bonus there is an abundance of cabinet space throughout the kitchen as well as in the island. The primary suite is truly an oasis that sits in the back of the home with large walk-in closet, large spa like bathroom and vaulted ceilings. The front of the home features 3 bedrooms, an office and generous sized rooms. Schedule a tour of this wonderful home today!
Location
State TX
County Tarrant
Direction GPS Friendly
Rooms
Dining Room 2
Interior
Interior Features Cable TV Available, Cathedral Ceiling(s), Decorative Lighting, Eat-in Kitchen, Flat Screen Wiring, Granite Counters, High Speed Internet Available, Kitchen Island, Open Floorplan, Pantry, Smart Home System, Sound System Wiring, Vaulted Ceiling(s), Walk-In Closet(s), Wired for Data, Second Primary Bedroom
Heating Natural Gas
Cooling Ceiling Fan(s), Central Air
Fireplaces Number 1
Fireplaces Type Gas, Living Room
Appliance Built-in Gas Range, Commercial Grade Range, Commercial Grade Vent, Dishwasher, Disposal, Gas Water Heater, Microwave, Convection Oven, Refrigerator
Heat Source Natural Gas
Laundry Electric Dryer Hookup, Utility Room, Full Size W/D Area, Washer Hookup
Exterior
Garage Spaces 2.0
Fence Wood
Utilities Available City Sewer, City Water, Electricity Available, Electricity Connected, Individual Gas Meter, Individual Water Meter
Total Parking Spaces 2
Garage Yes
Building
Story One
Level or Stories One
Structure Type Concrete,Siding
Schools
Elementary Schools Cato
Middle Schools Marsh
High Schools Castleberr
School District Castleberry Isd
Others
Restrictions Deed
Ownership Vj Capital Ventures LLC
Acceptable Financing 1031 Exchange, Cash, Conventional, FHA, VA Loan
Listing Terms 1031 Exchange, Cash, Conventional, FHA, VA Loan
Financing Conventional
Read Less

©2025 North Texas Real Estate Information Systems.
Bought with Julie Baumgartner • RE/MAX Pinnacle Group REALTORS

