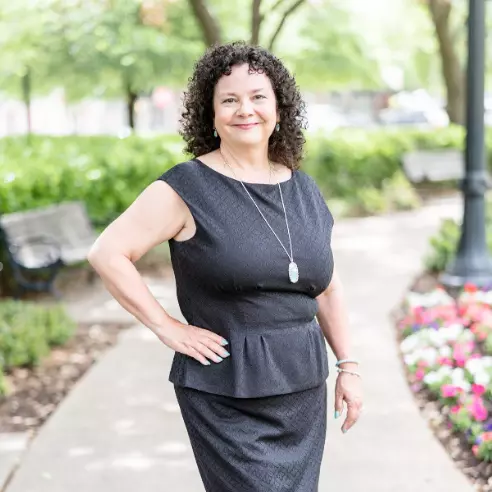For more information regarding the value of a property, please contact us for a free consultation.
708 Keeler Street Lantana, TX 76226
Want to know what your home might be worth? Contact us for a FREE valuation!

Our team is ready to help you sell your home for the highest possible price ASAP
Key Details
Property Type Single Family Home
Sub Type Single Family Residence
Listing Status Sold
Purchase Type For Sale
Square Footage 4,031 sqft
Price per Sqft $181
Subdivision Brenham Add
MLS Listing ID 20660981
Sold Date 10/31/24
Style Traditional
Bedrooms 6
Full Baths 4
Half Baths 1
HOA Fees $121/mo
HOA Y/N Mandatory
Year Built 2004
Annual Tax Amount $11,206
Lot Size 7,200 Sqft
Acres 0.1653
Property Description
Back on the market but not due to inspections. Floorplan for all Reasons--Relaxing, entertaining or just everyday living! Unparalleled design distinguishes this awesome, updated and move-in ready home in popular Lantana. Spacious floor plan which boasts 6 bedrooms, 4.5 baths, study, 4 living areas and beautiful kitchen that overlooks the generous family room with massive fireplace. Primary plus in-law bedrooms are on the first floor along with kitchen, breakfast, family, study, living and dining rooms. Second floor has a great layout as all four bedrooms are split, two full baths, game room and, yes, even a media room. This lovely home has many updates including luxury vinyl planked floors, carpeting, plantation shutters, master bath, paint, lighting, roof, gutters and so much more. Refresh on hot days in the beautiful gunite pool and on wintry days, enjoy the heated, jetted spa.
Amenities in Lantana-4 pools, 4 fitness rooms, 4 tennis courts, golf, hike & bike trails.
Location
State TX
County Denton
Community Club House, Community Pool, Community Sprinkler, Curbs, Fitness Center, Golf, Greenbelt, Jogging Path/Bike Path, Park, Playground, Sidewalks, Tennis Court(S)
Direction From I35 exit FM 407 (Justin Lane), west on FM 407, right on Lantana Trail, left on Keeler.
Rooms
Dining Room 2
Interior
Interior Features Cable TV Available, Open Floorplan, Pantry, Vaulted Ceiling(s)
Heating Central, Natural Gas, Zoned
Cooling Central Air, Electric, Zoned
Flooring Carpet, Ceramic Tile, Luxury Vinyl Plank
Fireplaces Number 1
Fireplaces Type Gas Starter
Appliance Dishwasher, Disposal, Electric Cooktop, Electric Oven, Gas Water Heater, Microwave, Convection Oven
Heat Source Central, Natural Gas, Zoned
Laundry Electric Dryer Hookup, Utility Room, Full Size W/D Area, Washer Hookup
Exterior
Exterior Feature Rain Gutters
Garage Spaces 3.0
Fence Wood
Pool Gunite, In Ground, Pool Sweep, Pool/Spa Combo
Community Features Club House, Community Pool, Community Sprinkler, Curbs, Fitness Center, Golf, Greenbelt, Jogging Path/Bike Path, Park, Playground, Sidewalks, Tennis Court(s)
Utilities Available Cable Available, City Sewer, Co-op Electric, Curbs, Sidewalk, Underground Utilities
Roof Type Composition,Shingle
Total Parking Spaces 3
Garage Yes
Private Pool 1
Building
Lot Description Few Trees, Interior Lot, Sprinkler System, Subdivision
Story Two
Foundation Slab
Level or Stories Two
Structure Type Brick,Rock/Stone
Schools
Elementary Schools Ep Rayzor
Middle Schools Tom Harpool
High Schools Guyer
School District Denton Isd
Others
Restrictions Building,Deed,Development,Easement(s)
Ownership Curry
Acceptable Financing Cash, Conventional
Listing Terms Cash, Conventional
Financing Conventional
Read Less

©2025 North Texas Real Estate Information Systems.
Bought with Ron Rogers • Fathom Realty, LLC



