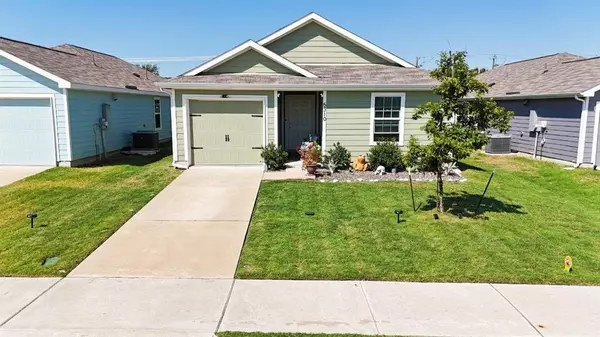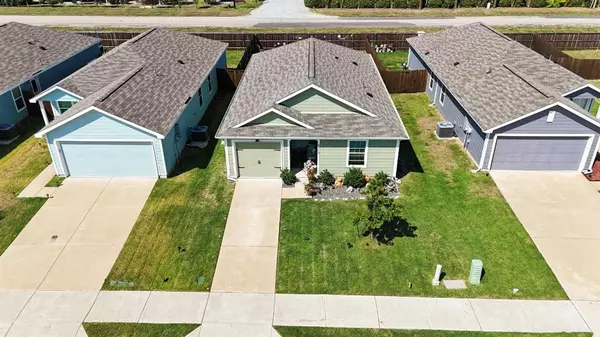For more information regarding the value of a property, please contact us for a free consultation.
5310 Curwood Drive Princeton, TX 75407
Want to know what your home might be worth? Contact us for a FREE valuation!

Our team is ready to help you sell your home for the highest possible price ASAP
Key Details
Property Type Single Family Home
Sub Type Single Family Residence
Listing Status Sold
Purchase Type For Sale
Square Footage 1,243 sqft
Price per Sqft $217
Subdivision Bridgewater Ph 2
MLS Listing ID 20727626
Sold Date 11/08/24
Style Traditional
Bedrooms 3
Full Baths 2
HOA Fees $45/ann
HOA Y/N Mandatory
Year Built 2021
Annual Tax Amount $5,910
Lot Size 4,791 Sqft
Acres 0.11
Property Description
Meticulously maintained charming Lennar home in the gorgeous master planned community of Bridgewater Estates! This beautiful 3 bedroom and 2 bathroom home is minutes away from Lavon Lake, 15 minutes from 380 and major stores, only 20 minutes away from Downtown McKinney and Allen Outlets. The home offers an amazing open floor plan with beautiful wood like flooring in the main areas with tons of natural light during the day. The kitchen offers plenty of counter and cabinet space, gorgeous white quartz counters look great against the dark brown cabinets, and GE appliances. Walk into the backyard to encounter your own private oasis featuring a beautiful upgraded patio with pergola and already built raised beds for your vegetable garden. This tucked away community is so serene with amazing onsite amenities including a fitness center, clubhouse, sand volleyball, pond, playground, and a swimming pool with a lazy river with a manmade beach area and an elementary school just a short walk away.
Location
State TX
County Collin
Direction Travel north on 75 exit E Bethany Dr and head east, continue on W Lucas Rd, right on 437, left on Deerfern Dr, left on Curwood Dr. The property will be on your left before the cul de sac.
Rooms
Dining Room 1
Interior
Interior Features Cable TV Available, Eat-in Kitchen, High Speed Internet Available, Open Floorplan, Pantry, Walk-In Closet(s)
Heating Central, Electric
Cooling Attic Fan, Ceiling Fan(s), Central Air, Electric
Flooring Carpet, Vinyl
Appliance Dishwasher, Disposal, Dryer, Electric Cooktop, Electric Oven, Electric Range, Electric Water Heater
Heat Source Central, Electric
Exterior
Exterior Feature Barbecue, Covered Patio/Porch, Gas Grill
Garage Spaces 1.0
Fence Wood
Utilities Available City Sewer, City Water
Total Parking Spaces 1
Garage Yes
Building
Lot Description Cleared, Few Trees, Interior Lot, Landscaped
Story One
Level or Stories One
Schools
Elementary Schools Harper
Middle Schools Clark
High Schools Princeton
School District Princeton Isd
Others
Restrictions Deed
Ownership See Tax Records
Acceptable Financing Cash, Conventional, FHA, VA Loan
Listing Terms Cash, Conventional, FHA, VA Loan
Financing Conventional
Read Less

©2025 North Texas Real Estate Information Systems.
Bought with Christine De Vivo • CENTURY 21 Judge Fite Co.



