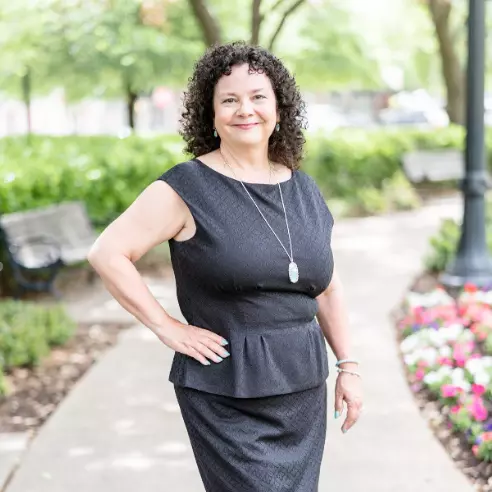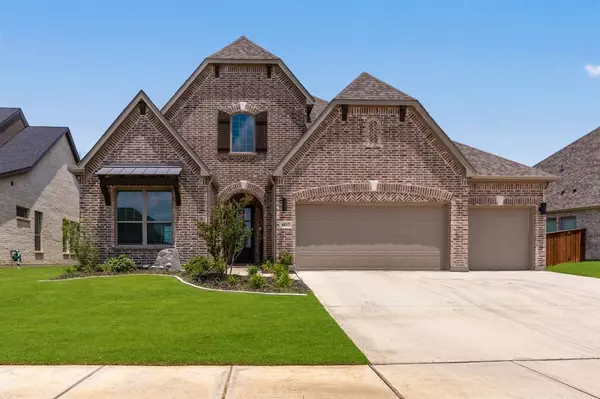For more information regarding the value of a property, please contact us for a free consultation.
4837 Long Pond Trail Flower Mound, TX 76262
Want to know what your home might be worth? Contact us for a FREE valuation!

Our team is ready to help you sell your home for the highest possible price ASAP
Key Details
Property Type Single Family Home
Sub Type Single Family Residence
Listing Status Sold
Purchase Type For Sale
Square Footage 3,625 sqft
Price per Sqft $204
Subdivision Trailwood Ph Ii
MLS Listing ID 20660244
Sold Date 11/04/24
Style Traditional
Bedrooms 5
Full Baths 4
HOA Fees $145/ann
HOA Y/N Mandatory
Year Built 2022
Lot Size 8,581 Sqft
Acres 0.197
Property Description
Discover luxury living in the highly sought-after Trailwood neighborhood in award-winning Argyle ISD. This stunning Drees home offers unparalleled elegance and convenience with close access to 35W and 114. Step inside to beautiful wood floors that flow seamlessly throughout the main living areas. The expansive white kitchen is a chef's dream, featuring a large island, double oven and ample counter space for all your culinary creations. The family room is the heart of the home, boasting vaulted ceilings and a painted brick fireplace. The primary ensuite is complete with a separate tub and shower and dual vanities. Upstairs, you'll find a versatile loft area that can serve as a playroom or second living area. The media room is perfect for movie nights. The laundry room features upper cabinets for added storage and organization. Outside, the large backyard offers plenty of space for outdoor activities and relaxation and backs up to a greenbelt, ensuring privacy and a picturesque view.
Location
State TX
County Denton
Community Club House, Community Pool, Curbs, Greenbelt, Jogging Path/Bike Path, Park, Playground, Pool, Sidewalks, Other
Direction From Cross Timbers Rd (FM-1171), Turn LEFT onto Panorama Trl, Turn RIGHT onto Bull Head Ln, and turn LEFT onto Long Pond Trail
Rooms
Dining Room 1
Interior
Interior Features Cable TV Available, Decorative Lighting, Eat-in Kitchen, Flat Screen Wiring, High Speed Internet Available, Kitchen Island, Loft, Open Floorplan, Other, Pantry, Vaulted Ceiling(s), Walk-In Closet(s)
Heating Central, Fireplace(s), Natural Gas, Zoned, Other
Cooling Attic Fan, Ceiling Fan(s), Central Air, Electric, Zoned, Other
Flooring Carpet, Ceramic Tile, Other, Tile, Wood
Fireplaces Number 1
Fireplaces Type Brick, Gas Logs, Living Room, Other
Appliance Dishwasher, Disposal, Electric Oven, Gas Cooktop, Gas Oven, Gas Water Heater, Microwave, Double Oven, Plumbed For Gas in Kitchen, Vented Exhaust Fan, Other
Heat Source Central, Fireplace(s), Natural Gas, Zoned, Other
Laundry Utility Room, Full Size W/D Area, Washer Hookup, Other
Exterior
Exterior Feature Covered Patio/Porch, Rain Gutters, Lighting, Other
Garage Spaces 3.0
Fence Wood, Wrought Iron, Other
Community Features Club House, Community Pool, Curbs, Greenbelt, Jogging Path/Bike Path, Park, Playground, Pool, Sidewalks, Other
Utilities Available Cable Available, City Sewer, City Water, Electricity Available, Electricity Connected, Individual Gas Meter, Individual Water Meter, Phone Available, Sidewalk, Underground Utilities, Other
Roof Type Composition
Total Parking Spaces 3
Garage No
Building
Lot Description Few Trees, Greenbelt, Interior Lot, Landscaped, Other, Sprinkler System, Subdivision
Story Two
Foundation Slab
Level or Stories Two
Structure Type Brick
Schools
Elementary Schools Hilltop
Middle Schools Argyle
High Schools Argyle
School District Argyle Isd
Others
Ownership See Agent
Acceptable Financing Cash, Conventional, FHA, VA Loan
Listing Terms Cash, Conventional, FHA, VA Loan
Financing Conventional
Read Less

©2025 North Texas Real Estate Information Systems.
Bought with Rachael Hill • Coldwell Banker Apex, REALTORS

