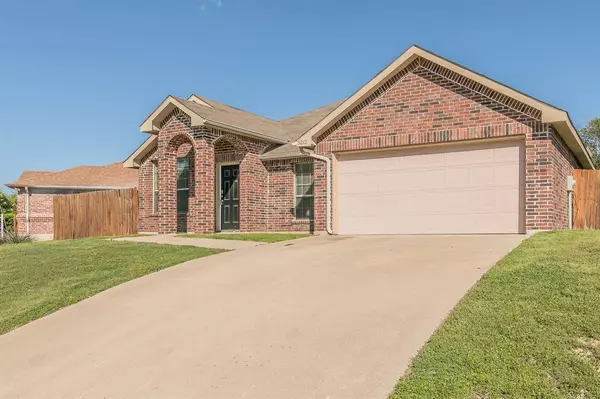For more information regarding the value of a property, please contact us for a free consultation.
5212 Hill Ridge Drive Fort Worth, TX 76135
Want to know what your home might be worth? Contact us for a FREE valuation!

Our team is ready to help you sell your home for the highest possible price ASAP
Key Details
Property Type Single Family Home
Sub Type Single Family Residence
Listing Status Sold
Purchase Type For Sale
Square Footage 1,413 sqft
Price per Sqft $169
Subdivision Triangle Estates Add
MLS Listing ID 20590306
Sold Date 10/28/24
Style Traditional
Bedrooms 3
Full Baths 2
HOA Y/N None
Year Built 2005
Annual Tax Amount $6,290
Lot Size 7,753 Sqft
Acres 0.178
Property Description
Experience the epitome of modern living with this meticulously crafted home nestled in a coveted neighborhood. Boasting an enviable location, this residence offers a thoughtfully designed layout complemented by generously proportioned bedrooms and bathrooms. Entertain with ease in the well-appointed kitchen, complete with ample counter and cabinet space. Appreciate the convenience of updated amenities and enhancements throughout. Stay comfortable year-round with central HVAC and a programmable thermostat. Enjoy the convenience of a garage and the freedom of a spacious yard, perfect for both relaxation and recreation. Plus, embrace the warmth of a pet-friendly environment, ensuring every member of the family feels right at home.
Location
State TX
County Tarrant
Direction From Lake worth take Boat club rd. turn left on Hill ridge. house on the right
Rooms
Dining Room 1
Interior
Interior Features Cable TV Available, High Speed Internet Available, Other
Heating Central, Electric
Cooling Ceiling Fan(s), Central Air, Electric
Flooring Ceramic Tile, Laminate, Other
Appliance Dishwasher, Disposal, Electric Cooktop, Electric Oven, Electric Range, Microwave, Refrigerator, Other
Heat Source Central, Electric
Laundry Electric Dryer Hookup, Utility Room, Full Size W/D Area, Washer Hookup, Other
Exterior
Exterior Feature Covered Patio/Porch
Garage Spaces 2.0
Fence Wood
Utilities Available City Sewer, City Water
Roof Type Composition
Total Parking Spaces 2
Garage Yes
Building
Lot Description Interior Lot, Subdivision
Story One
Foundation Slab
Level or Stories One
Structure Type Brick
Schools
Elementary Schools Eaglemount
Middle Schools Wayside
High Schools Chisholm Trail
School District Eagle Mt-Saginaw Isd
Others
Ownership Freo Progress LLC
Acceptable Financing Cash, Conventional, FHA, VA Loan
Listing Terms Cash, Conventional, FHA, VA Loan
Financing FHA
Read Less

©2025 North Texas Real Estate Information Systems.
Bought with Blanca Lurssen • Monument Realty



