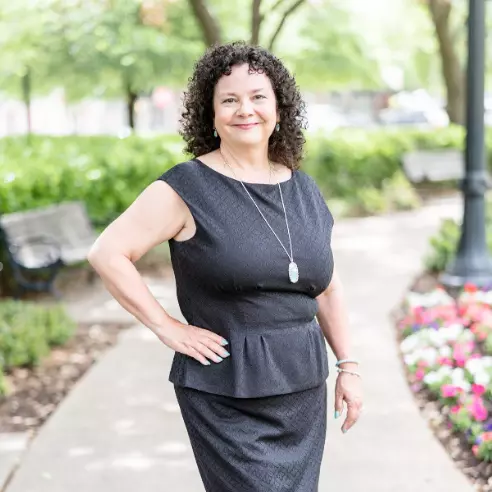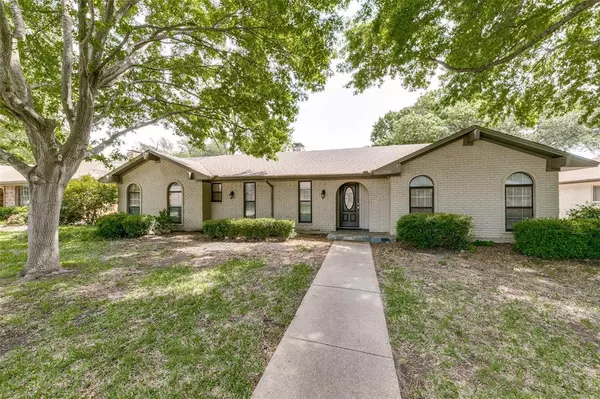For more information regarding the value of a property, please contact us for a free consultation.
7710 La Risa Drive Dallas, TX 75248
Want to know what your home might be worth? Contact us for a FREE valuation!

Our team is ready to help you sell your home for the highest possible price ASAP
Key Details
Property Type Single Family Home
Sub Type Single Family Residence
Listing Status Sold
Purchase Type For Sale
Square Footage 2,157 sqft
Price per Sqft $231
Subdivision Richardson Heights Estates West Re
MLS Listing ID 20587863
Sold Date 10/24/24
Style Traditional
Bedrooms 4
Full Baths 2
Half Baths 1
HOA Fees $4/ann
HOA Y/N Voluntary
Year Built 1970
Annual Tax Amount $11,481
Lot Size 9,234 Sqft
Acres 0.212
Property Description
Move in Ready single story home located in Richardson ISD. You will love the beautiful engineered hardwood floors, vaulted ceiling in the den with a fireplace, second living area and two dining areas. Fourth bedroom is split and would make a great office. Kitchen features granite, SS appliances including a double oven perfect for large holiday gatherings plus a gas stovetop. Complete HVAC system replaced 2020, New Carpet 4.15.2024, 50 gallon water heater 2023, Foundation and plumbing completed 2023 (info in trans desk). Fabulous location with easy access to 75, 635, DNT, PGB and close to restaurants, entertainment and shopping! Neighborhood has an active HOA with parades and activities throughout the year. Popular Bowie Elem close by plus coveted JJ Pearce HS.
Location
State TX
County Dallas
Direction Use GPS West of Arapaho off of Coit to Spring Creek turn right. Turn left and house is on your left.
Rooms
Dining Room 2
Interior
Interior Features Decorative Lighting, Double Vanity, Eat-in Kitchen, Granite Counters, High Speed Internet Available, Open Floorplan, Pantry, Vaulted Ceiling(s)
Heating Natural Gas
Cooling Central Air
Flooring Carpet, Hardwood, Tile
Fireplaces Number 1
Fireplaces Type Brick, Gas, Gas Logs
Appliance Dishwasher, Disposal, Electric Oven, Gas Cooktop, Microwave, Refrigerator
Heat Source Natural Gas
Laundry Electric Dryer Hookup, Gas Dryer Hookup, Utility Room, Full Size W/D Area
Exterior
Garage Spaces 2.0
Fence Wood
Utilities Available Alley, Cable Available, City Sewer, City Water, Curbs
Roof Type Composition
Total Parking Spaces 2
Garage Yes
Building
Lot Description Interior Lot
Story One
Foundation Slab
Level or Stories One
Structure Type Brick
Schools
Elementary Schools Bowie
High Schools Pearce
School District Richardson Isd
Others
Ownership See Tax
Acceptable Financing Cash, Conventional, FHA, VA Loan
Listing Terms Cash, Conventional, FHA, VA Loan
Financing Conventional
Read Less

©2025 North Texas Real Estate Information Systems.
Bought with Leann Andrews • RE/MAX Select Homes



