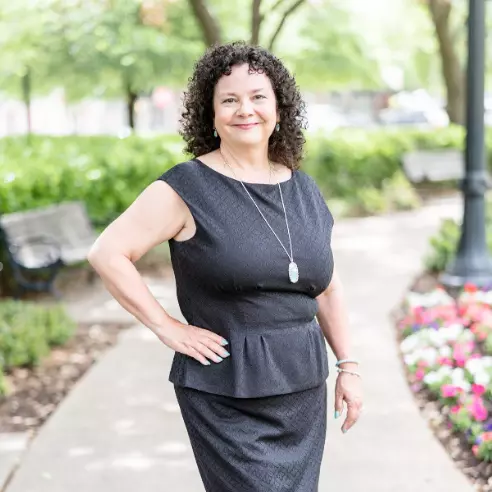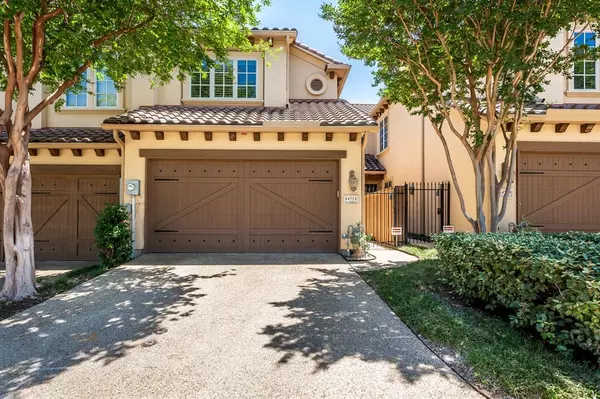For more information regarding the value of a property, please contact us for a free consultation.
14723 Stanford Court Addison, TX 75254
Want to know what your home might be worth? Contact us for a FREE valuation!

Our team is ready to help you sell your home for the highest possible price ASAP
Key Details
Property Type Townhouse
Sub Type Townhouse
Listing Status Sold
Purchase Type For Sale
Square Footage 2,360 sqft
Price per Sqft $260
Subdivision Stanford Court Villas
MLS Listing ID 20721759
Sold Date 10/07/24
Style Mediterranean,Spanish
Bedrooms 3
Full Baths 3
HOA Fees $316/qua
HOA Y/N Mandatory
Year Built 2007
Annual Tax Amount $11,940
Lot Size 2,395 Sqft
Acres 0.055
Property Description
Meticulously maintained Townhome built by Zachary Custom Builder overlooking greenbelt. Highest Quality Wrought Iron Door w glass that opens for easy cleaning or a nice breeze. Solid core doors throughout, 7 inch baseboards, crown molding, Jeld Wen windows, insulated cedar garage door with keyless remote entry, epoxy garage flooring with custom shelving system, 3 in shutters. Kitchen boasts stainless appliances, double ovens, five cooktop gas burner, undermount cabinet lighting, pull out trash bin, decorative lighting, granite countertops, tumbled marble backsplash & large pantry. Granite countertops in all bathrooms & laundry, wrought iron stairs, wired sound in living room w speakers. So many upgrades it is hard to list! Front entry & back covered patio have been professionally landscaped with a serene peaceful feel overlooking the greenbelt. Rare opportunity in Addison. Addison Athletic Club available to residents. Celestial Park and White rock creek trail super close.
Location
State TX
County Dallas
Direction From Tollway, exit Beltline and go East. South on Montfort, Left on Celestial - Townhouse (Stanford Court Villas) is on the southeast corner. From Preston - west on Beltline, left on Winnwood, Right on Celestial, Stanford Court is prior to Montfort.
Rooms
Dining Room 1
Interior
Interior Features Built-in Features, Cable TV Available, Decorative Lighting, Eat-in Kitchen, Flat Screen Wiring, Granite Counters, High Speed Internet Available, Kitchen Island, Pantry, Smart Home System, Sound System Wiring, Walk-In Closet(s)
Heating Central, Zoned
Cooling Ceiling Fan(s), Central Air, Electric, Zoned
Flooring Ceramic Tile, Hardwood, Simulated Wood, Travertine Stone
Fireplaces Number 1
Fireplaces Type Gas, Heatilator, Other
Appliance Dishwasher, Disposal, Electric Oven, Electric Water Heater, Gas Cooktop, Ice Maker, Microwave, Double Oven, Refrigerator, Vented Exhaust Fan
Heat Source Central, Zoned
Exterior
Exterior Feature Covered Patio/Porch, Rain Gutters, Lighting
Garage Spaces 2.0
Fence Wrought Iron
Utilities Available City Sewer, City Water, Community Mailbox, Concrete, Curbs, Individual Gas Meter, Individual Water Meter
Roof Type Spanish Tile
Total Parking Spaces 2
Garage Yes
Building
Lot Description Adjacent to Greenbelt, Few Trees, Greenbelt, Landscaped, Subdivision
Story Two
Foundation Slab
Level or Stories Two
Structure Type Stucco
Schools
Elementary Schools Frank Guzick
Middle Schools Walker
High Schools White
School District Dallas Isd
Others
Restrictions Agricultural,Animals,Deed,Development
Ownership Jennifer L. Hardy
Acceptable Financing Cash, Conventional
Listing Terms Cash, Conventional
Financing Cash
Read Less

©2025 North Texas Real Estate Information Systems.
Bought with Michele Balady Beach • Compass RE Texas, LLC.



