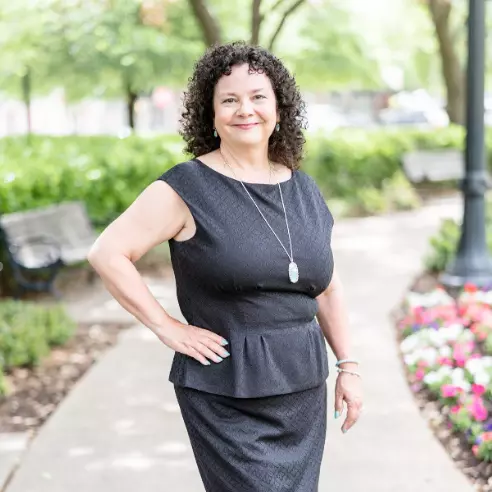For more information regarding the value of a property, please contact us for a free consultation.
2717 County Road 804a Burleson, TX 76028
Want to know what your home might be worth? Contact us for a FREE valuation!

Our team is ready to help you sell your home for the highest possible price ASAP
Key Details
Property Type Single Family Home
Sub Type Single Family Residence
Listing Status Sold
Purchase Type For Sale
Square Footage 1,360 sqft
Price per Sqft $279
Subdivision Brookhollow Add
MLS Listing ID 20730237
Sold Date 10/04/24
Style Ranch
Bedrooms 3
Full Baths 2
HOA Y/N None
Year Built 1981
Annual Tax Amount $3,318
Lot Size 0.821 Acres
Acres 0.821
Property Description
Luxury country home on almost 1 acre! Completely remodeled with all new cabinets, granite countertops in kit and both baths. Pergo laminate flooring throughout with tile in baths and laundry (no carpet). Kit open to living area with big island. Coffee bar with pot-filler hidden inside cabinet. Built-in elec fireplace that works with or without heat so it can be enjoyed year-round. Big master bedroom with large walk-in closet and private bath with pocket door. Enclosed screened-in porch with plenty room for outdoor living and dining. All new 5-panel doors throughout. Laundry room has ice maker connection for extra fridge. HVAC unit replaced in 2022. Small barn with attached tack room for farm animals, if desired. Small insulated house being used for storage. Another metal storage shed used to store tools. Class 4 metal roof saves on insurance. Two drive-thru gates, one with auto gate opener. Circle drive that extends in back for RV parking. Electrical upgraded. Listing Agent is owner.
Location
State TX
County Johnson
Direction from Hwy 174 (Wilshire) turn south on John Jones, turn right on 804A, house on left. If using GPS, make sure road is 804A.
Rooms
Dining Room 1
Interior
Interior Features Cable TV Available, Decorative Lighting, Flat Screen Wiring, Granite Counters, High Speed Internet Available, Kitchen Island, Open Floorplan, Paneling, Pantry, Vaulted Ceiling(s), Wainscoting, Walk-In Closet(s)
Heating Central, Electric, Fireplace(s), Heat Pump, Humidity Control
Cooling Ceiling Fan(s), Central Air, Electric, Heat Pump
Flooring Ceramic Tile, Laminate
Fireplaces Number 1
Fireplaces Type Electric, Family Room
Appliance Dishwasher, Disposal, Electric Range, Microwave, Convection Oven, Trash Compactor, Vented Exhaust Fan
Heat Source Central, Electric, Fireplace(s), Heat Pump, Humidity Control
Laundry Electric Dryer Hookup, Utility Room, Full Size W/D Area, Washer Hookup
Exterior
Exterior Feature Covered Patio/Porch, Rain Gutters, Lighting, RV Hookup, RV/Boat Parking, Stable/Barn, Storage
Carport Spaces 2
Fence Back Yard, Chain Link, Fenced, Gate, Privacy, Wood
Utilities Available Aerobic Septic, All Weather Road, Asphalt, Cable Available, Co-op Electric, Co-op Water, Electricity Connected, Individual Water Meter, Outside City Limits, Phone Available, Septic, No City Services
Roof Type Metal
Total Parking Spaces 2
Garage No
Building
Lot Description Acreage, Few Trees, Interior Lot, Irregular Lot, Landscaped, Lrg. Backyard Grass, Cedar, Oak, Sloped, Subdivision
Story One
Foundation Slab
Level or Stories One
Structure Type Board & Batten Siding,Brick
Schools
Elementary Schools Elder
Middle Schools Tom And Nita Nichols
High Schools Joshua
School District Joshua Isd
Others
Ownership Grace Foster Brewer
Acceptable Financing Cash, Conventional, FHA, VA Loan
Listing Terms Cash, Conventional, FHA, VA Loan
Financing Cash
Special Listing Condition Aerial Photo, Agent Related to Owner, Owner/ Agent
Read Less

©2025 North Texas Real Estate Information Systems.
Bought with James Erwin • Keller Williams Lonestar DFW



