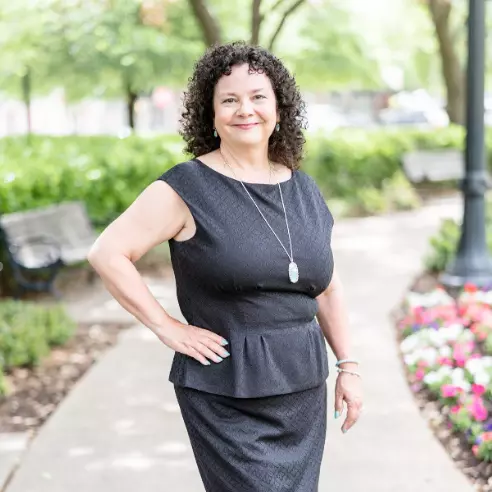For more information regarding the value of a property, please contact us for a free consultation.
1003 NORMANDY Drive Southlake, TX 76092
Want to know what your home might be worth? Contact us for a FREE valuation!

Our team is ready to help you sell your home for the highest possible price ASAP
Key Details
Property Type Single Family Home
Sub Type Single Family Residence
Listing Status Sold
Purchase Type For Sale
Square Footage 3,784 sqft
Price per Sqft $263
Subdivision Stone Lakes
MLS Listing ID 20679256
Sold Date 09/25/24
Style Traditional
Bedrooms 5
Full Baths 4
Half Baths 1
HOA Fees $108/ann
HOA Y/N Mandatory
Year Built 1996
Lot Size 0.378 Acres
Acres 0.378
Property Description
OPEN HOUSE Sun, 8-25, 2-4pm.... WOW!!! HUGE PRICE REDUCTION (OVER $100K!!!) makes this the SOUTHLAKE BARGAIN you've been waiting for!!! 5 spacious bdrms PLUS study, 4.5 baths, 3 living areas, 3 car gar, SALTWATER pool & spa! Mature landscaping offers BACKYARD PRIVACY that's hard to find! Bright, cheery kitchen opens to the casual living and dining area. Enormous primary bdrm (approx 23'x18.5') is truly a retreat. Also has separated bdrm+bath+living area=could be guest suite. Stone Lakes is a preferred Southlake neighborhood with beautiful trees, sparkling lakes, pool, clubhouse, tennis courts, pickle ball courts, playground, scenic walking trails & more! Only minutes to Southlake Town Center's unique shopping, restaurants and entertainment. HIGHLY acclaimed Carroll ISD. Come see why this home is PERFECT for you and your family!
All measurements are approx. Care was taken to provide accurate information however buyer and their agent should verify all info shown.
Location
State TX
County Tarrant
Community Club House, Curbs, Lake, Perimeter Fencing, Playground, Pool, Sidewalks, Tennis Court(S)
Direction Westbound on Southlake Blvd, enter subdivision on Stone Lakes Drive, turn right at Stratford Drive and then left on Normandy Drive
Rooms
Dining Room 2
Interior
Interior Features Built-in Features, Cable TV Available, Eat-in Kitchen, Flat Screen Wiring, Granite Counters, High Speed Internet Available, In-Law Suite Floorplan, Kitchen Island, Open Floorplan, Pantry, Vaulted Ceiling(s), Walk-In Closet(s), Second Primary Bedroom
Heating Central, Natural Gas, Zoned
Cooling Ceiling Fan(s), Central Air, Electric, Zoned
Flooring Carpet, Luxury Vinyl Plank, Tile
Fireplaces Number 1
Fireplaces Type Gas Starter
Appliance Dishwasher, Disposal, Electric Cooktop, Gas Water Heater, Microwave
Heat Source Central, Natural Gas, Zoned
Laundry Electric Dryer Hookup, Gas Dryer Hookup, Utility Room, Full Size W/D Area
Exterior
Exterior Feature Rain Gutters, Private Yard
Garage Spaces 3.0
Fence Wood
Pool Gunite, Pool Sweep, Pool/Spa Combo, Salt Water, Waterfall
Community Features Club House, Curbs, Lake, Perimeter Fencing, Playground, Pool, Sidewalks, Tennis Court(s)
Utilities Available City Sewer, City Water, Curbs, Electricity Connected, Individual Gas Meter, Individual Water Meter, Natural Gas Available
Roof Type Composition
Total Parking Spaces 3
Garage Yes
Private Pool 1
Building
Lot Description Irregular Lot, Landscaped, Lrg. Backyard Grass, Many Trees, Sprinkler System, Subdivision
Story Two
Foundation Slab
Level or Stories Two
Structure Type Brick
Schools
Elementary Schools Carroll
Middle Schools Dawson
High Schools Carroll
School District Carroll Isd
Others
Restrictions Deed
Ownership LOCKHART
Acceptable Financing Cash, Conventional
Listing Terms Cash, Conventional
Financing VA
Special Listing Condition Deed Restrictions
Read Less

©2025 North Texas Real Estate Information Systems.
Bought with Elizabeth Sackrule • Ebby Halliday, REALTORS



