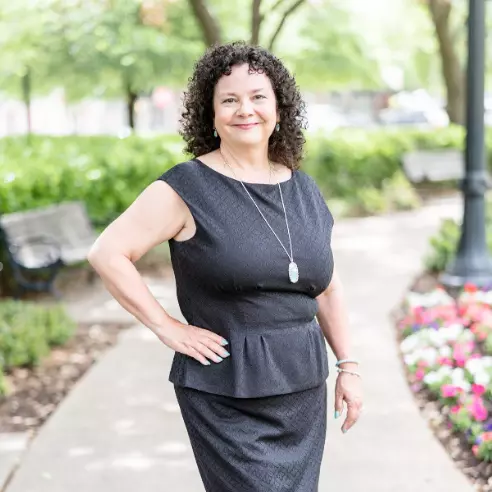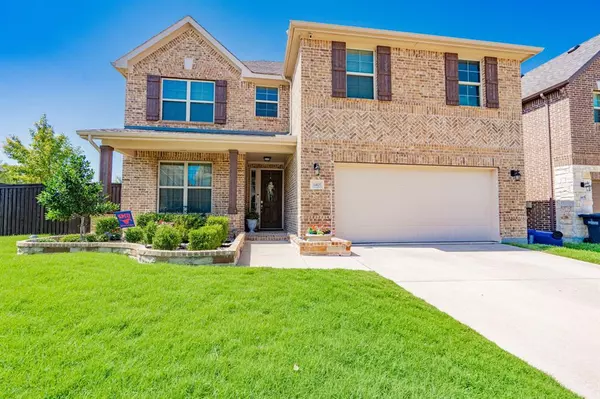For more information regarding the value of a property, please contact us for a free consultation.
11401 Morrow Lane Mckinney, TX 75071
Want to know what your home might be worth? Contact us for a FREE valuation!

Our team is ready to help you sell your home for the highest possible price ASAP
Key Details
Property Type Single Family Home
Sub Type Single Family Residence
Listing Status Sold
Purchase Type For Sale
Square Footage 3,421 sqft
Price per Sqft $210
Subdivision Parcel 1706
MLS Listing ID 20643672
Sold Date 08/16/24
Style Traditional
Bedrooms 4
Full Baths 3
Half Baths 1
HOA Fees $56/qua
HOA Y/N Mandatory
Year Built 2017
Annual Tax Amount $10,037
Lot Size 8,712 Sqft
Acres 0.2
Property Description
Beautiful light and bright North facing home in Prestwick Hollow within Prosper ISD! Lovely floor plan with engineered wood floors throughout, open kitchen with huge kitchen island to allow for casual seating and eating. Gas range, tons of counter top space and cabinets plus large pantry. Living room has soaring ceilings with a view to the covered patio out back. Main floor primary suite is tucked away into a private corner of the home. Primary bath offers dual sinks and a huge walk in shower! Another full bedroom, bath, half bath, and laundry room finish out the downstairs. Upstairs enjoy an open flex space to customize for your needs. 2 more large bedrooms plus a full bath up with a flex space and media room. Media room has a large walk in closet so it could be used as an add in 5th bedroom. All this on a huge corner lot with lovely private backyard to enjoy. Hot tub to stay! With easy access to 380 and the tollway, your commute will be a breeze!
Location
State TX
County Collin
Direction From 380 South on Prestick Hollow, left on Lilyfield, left on Beckton, follow road as it curves left twice to Morrow.
Rooms
Dining Room 2
Interior
Interior Features Built-in Features, Eat-in Kitchen, Granite Counters, High Speed Internet Available, Kitchen Island, Open Floorplan, Vaulted Ceiling(s)
Heating Central, Natural Gas
Cooling Central Air, Electric
Flooring Carpet, Hardwood, Tile
Fireplaces Number 1
Fireplaces Type Gas Logs
Appliance Built-in Gas Range, Dishwasher, Disposal, Gas Oven, Microwave, Plumbed For Gas in Kitchen
Heat Source Central, Natural Gas
Laundry Utility Room
Exterior
Garage Spaces 2.0
Carport Spaces 9
Utilities Available City Sewer, City Water, Natural Gas Available
Roof Type Shingle
Total Parking Spaces 2
Garage Yes
Building
Story Two
Foundation Slab
Level or Stories Two
Structure Type Brick
Schools
Elementary Schools Jim And Betty Hughes
Middle Schools Bill Hays
High Schools Rock Hill
School District Prosper Isd
Others
Ownership Junior Ortiz
Financing Conventional
Read Less

©2025 North Texas Real Estate Information Systems.
Bought with Selvaraju Ramaswamy • All City Real Estate Ltd. Co



