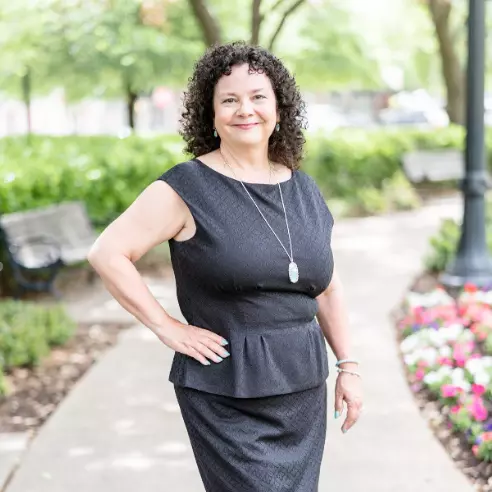For more information regarding the value of a property, please contact us for a free consultation.
2820 Shasta Drive Plano, TX 75025
Want to know what your home might be worth? Contact us for a FREE valuation!

Our team is ready to help you sell your home for the highest possible price ASAP
Key Details
Property Type Single Family Home
Sub Type Single Family Residence
Listing Status Sold
Purchase Type For Sale
Square Footage 2,678 sqft
Price per Sqft $237
Subdivision Villages Of Russell Creek Ph 1
MLS Listing ID 20672577
Sold Date 08/28/24
Style Traditional
Bedrooms 4
Full Baths 2
Half Baths 1
HOA Y/N None
Year Built 1994
Annual Tax Amount $3,757
Lot Size 8,825 Sqft
Acres 0.2026
Property Description
Beautifully updated home surrounded by mature trees & lush landscaping, nestled in a peaceful neighborhood. This residence offers a perfect blend of comfort & convenience. The home features 4 well-appointed bedrooms & 2.5 bathrooms. The kitchen, is equipped with modern stainless steel appliances, granite countertops, double oven & 5-burner gas stovetop with an elegant decorative vent hood, providing an ideal setting for creating culinary delights. Abundant cabinetry ensures plenty of storage space. The cozy den, complete with a double-sided gas log fireplace, creates a warm ambiance perfect for relaxing evenings. The primary bedroom serves as a private retreat, boasting a sophisticated built-in with marble countertops, dual sinks, a soaking tub, seamless glass shower & walk-in closet. Step outside to discover a private oasis in the backyard featuring a patio, refreshing pool, spa & board on board fencing. This outdoor space is perfect for entertaining or enjoying serene moments.
Location
State TX
County Collin
Direction See map
Rooms
Dining Room 2
Interior
Interior Features Built-in Features, Cable TV Available, Decorative Lighting, Double Vanity, Dry Bar, Eat-in Kitchen, Flat Screen Wiring, Granite Counters, High Speed Internet Available, Natural Woodwork, Open Floorplan, Vaulted Ceiling(s), Walk-In Closet(s)
Heating Central, Fireplace(s), Natural Gas, Zoned
Cooling Ceiling Fan(s), Central Air, Electric
Flooring Ceramic Tile, Hardwood
Fireplaces Number 1
Fireplaces Type Den, Double Sided, Gas, Gas Logs, Gas Starter, See Through Fireplace
Appliance Built-in Gas Range, Dishwasher, Disposal, Dryer, Gas Cooktop, Microwave, Double Oven, Plumbed For Gas in Kitchen, Refrigerator, Washer
Heat Source Central, Fireplace(s), Natural Gas, Zoned
Exterior
Exterior Feature Rain Gutters, Private Yard, Storage
Garage Spaces 2.0
Fence Back Yard, Gate, High Fence, Wood
Pool Heated, In Ground, Outdoor Pool, Pool Sweep, Pool/Spa Combo, Private, Pump, Waterfall
Utilities Available Alley, City Sewer, City Water, Concrete, Curbs, Individual Gas Meter, Individual Water Meter, Natural Gas Available, Sidewalk, Underground Utilities
Roof Type Composition
Total Parking Spaces 2
Garage Yes
Private Pool 1
Building
Lot Description Few Trees, Interior Lot, Landscaped, Sprinkler System, Subdivision
Story Two
Foundation Slab
Level or Stories Two
Structure Type Brick
Schools
Elementary Schools Andrews
Middle Schools Rice
High Schools Jasper
School District Plano Isd
Others
Ownership see agent
Acceptable Financing Cash, Conventional, FHA, VA Loan
Listing Terms Cash, Conventional, FHA, VA Loan
Financing Conventional
Read Less

©2025 North Texas Real Estate Information Systems.
Bought with Hailin Wang • Keller Williams Realty Allen



