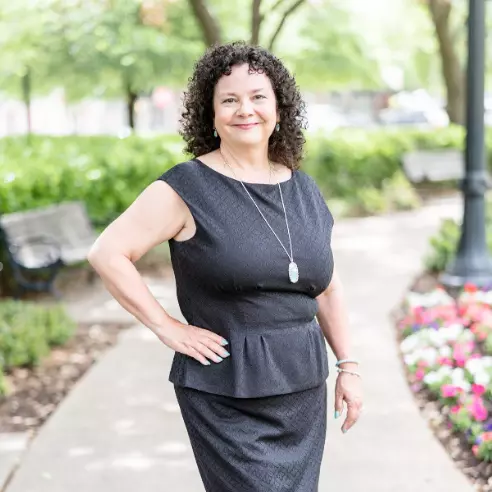For more information regarding the value of a property, please contact us for a free consultation.
2719 Rocky Creek Drive Mansfield, TX 76063
Want to know what your home might be worth? Contact us for a FREE valuation!

Our team is ready to help you sell your home for the highest possible price ASAP
Key Details
Property Type Single Family Home
Sub Type Single Family Residence
Listing Status Sold
Purchase Type For Sale
Square Footage 2,869 sqft
Price per Sqft $143
Subdivision Antigua Iii Add
MLS Listing ID 20682061
Sold Date 08/27/24
Style Traditional
Bedrooms 5
Full Baths 2
Half Baths 1
HOA Y/N None
Year Built 1999
Annual Tax Amount $8,937
Lot Size 9,583 Sqft
Acres 0.22
Property Description
Welcome to your dream home just off Debbie Lane & Walnut Creek in Mansfield! 4 bedrooms upstairs and a versatile bedroom or office downstairs, perfect for your home office or guest space. Enjoy the luxury of 3 Living Rooms and 2 dining rooms, providing ample space for entertaining and daily living.The upstairs features a large living room or game room, ideal for family gatherings or relaxing. The expansive kitchen offers abundant countertop and cabinet space, perfect for cooking and entertaining Step outside to a large backyard with room for your Oasis dreams. The long driveway and wide streets provide plenty of parking- Driveway would fit a Boat or RV, NO HOA The OVERSIZED main suite is a true RETREAT, offering a Bonus Space that can be used as an office, workout room, or personal sanctuary. It even features its own fireplace, adding a touch of elegance and comfort. Roof Replaced last year! Don't miss out on this incredible opportunity at a GREAT PRICE & PRIME LOCATION!
Location
State TX
County Tarrant
Direction On Debbie Ln between Matlock and Walnut Creek turn right on Rocky Creek Ln. Past the Stop sign on the left is the house.
Rooms
Dining Room 2
Interior
Interior Features Cable TV Available, High Speed Internet Available
Heating Central, Natural Gas, Zoned
Cooling Ceiling Fan(s), Central Air, Electric, Zoned
Flooring Carpet, Ceramic Tile, Wood
Fireplaces Number 2
Fireplaces Type Gas Starter, Living Room, Master Bedroom, Wood Burning
Appliance Dishwasher, Gas Cooktop, Gas Water Heater, Microwave, Plumbed For Gas in Kitchen, Vented Exhaust Fan
Heat Source Central, Natural Gas, Zoned
Exterior
Exterior Feature Covered Patio/Porch, Rain Gutters, Lighting
Garage Spaces 2.0
Fence Wood
Utilities Available City Sewer, City Water, Concrete, Curbs, Underground Utilities
Roof Type Composition
Total Parking Spaces 2
Garage Yes
Building
Lot Description Interior Lot, Landscaped, Lrg. Backyard Grass, Subdivision
Story Two
Foundation Slab
Level or Stories Two
Structure Type Brick
Schools
Elementary Schools Tipps
Middle Schools Wester
High Schools Mansfield
School District Mansfield Isd
Others
Ownership Adam & Elizabeth Sondecker
Acceptable Financing Cash, Conventional, FHA, VA Loan
Listing Terms Cash, Conventional, FHA, VA Loan
Financing VA
Read Less

©2025 North Texas Real Estate Information Systems.
Bought with Naomi Greenlee • Morine Empire Realty & Associates



