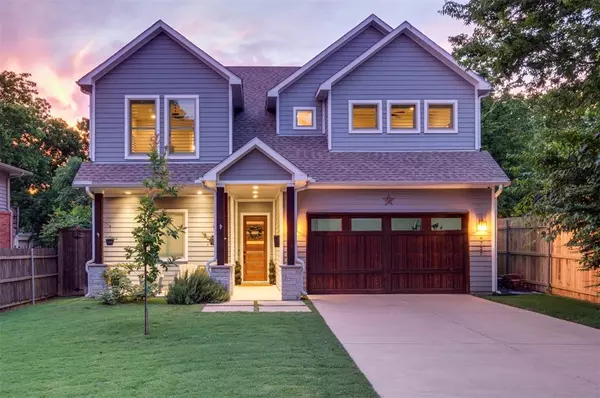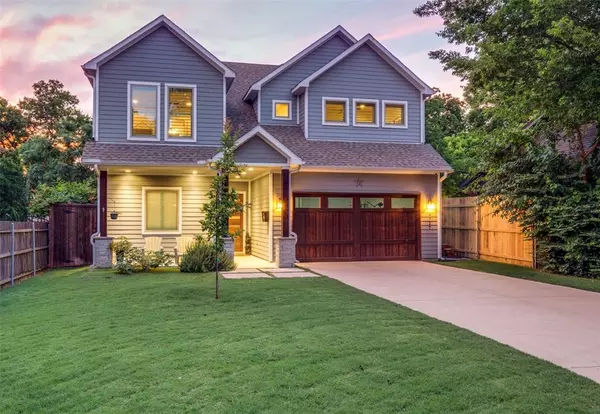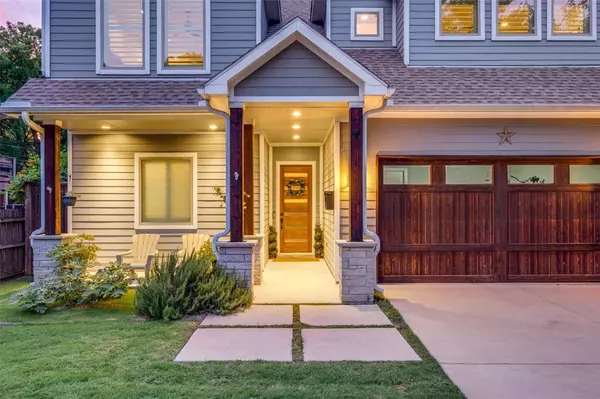For more information regarding the value of a property, please contact us for a free consultation.
4727 Victor Street Dallas, TX 75246
Want to know what your home might be worth? Contact us for a FREE valuation!

Our team is ready to help you sell your home for the highest possible price ASAP
Key Details
Property Type Single Family Home
Sub Type Single Family Residence
Listing Status Sold
Purchase Type For Sale
Square Footage 2,916 sqft
Price per Sqft $300
Subdivision Peaks Addition
MLS Listing ID 20618680
Sold Date 08/09/24
Style Craftsman,Traditional
Bedrooms 4
Full Baths 3
Half Baths 1
HOA Y/N None
Year Built 2017
Lot Size 7,797 Sqft
Acres 0.179
Property Description
Traditional charm meets modern convenience in this spacious two story craftsman home. Experience sophistication and efficiency in this 4 bedroom, 4 bath luxury property located in the heart of historic Peak's Addition, just minutes away from Lower Greenville, Deep Ellum, and downtown. This advanced smart home is wired for surround sound and network connectivity throughout. It is designed for energy efficiency and convenience, complete with a water purification system. Enjoy entertaining in your open floor plan with striking high ceilings, bountiful natural light and a modern kitchen with gas appliances and quartz countertops. The primary suite on the first floor provides a gorgeous bath and direct patio access. On the upper level, you will find an additional living area along with three spacious bedrooms. Additional features include plantation-shuttered windows and ample storage space throughout. The backyard is complete with a covered patio, surrounded by an 8 foot privacy fence.
Location
State TX
County Dallas
Direction See GPS
Rooms
Dining Room 1
Interior
Interior Features Decorative Lighting, Double Vanity, Eat-in Kitchen, Kitchen Island, Open Floorplan, Pantry, Sound System Wiring, Walk-In Closet(s)
Heating Central, Natural Gas
Cooling Ceiling Fan(s), Central Air, Electric
Flooring Carpet, Ceramic Tile, Wood
Fireplaces Number 1
Fireplaces Type Decorative, Gas Starter, Living Room
Appliance Dishwasher, Disposal, Dryer, Electric Range, Gas Cooktop, Gas Water Heater, Microwave, Double Oven, Plumbed For Gas in Kitchen, Refrigerator, Vented Exhaust Fan, Water Purifier
Heat Source Central, Natural Gas
Laundry Gas Dryer Hookup, Utility Room, Full Size W/D Area, Washer Hookup
Exterior
Exterior Feature Covered Patio/Porch, Rain Gutters, Lighting, Private Yard
Garage Spaces 2.0
Fence Back Yard, Fenced, Wood
Utilities Available Cable Available, City Sewer, City Water
Roof Type Composition
Total Parking Spaces 2
Garage Yes
Building
Lot Description Few Trees, Interior Lot, Landscaped
Story Two
Foundation Slab
Level or Stories Two
Structure Type Wood
Schools
Elementary Schools Zaragoza
Middle Schools Spence
High Schools North Dallas
School District Dallas Isd
Others
Restrictions No Known Restriction(s)
Ownership See Tax
Acceptable Financing Cash, Conventional, FHA, VA Loan
Listing Terms Cash, Conventional, FHA, VA Loan
Financing Cash
Special Listing Condition Aerial Photo
Read Less

©2025 North Texas Real Estate Information Systems.
Bought with Christopher Warrick • Robert Elliott and Associates



