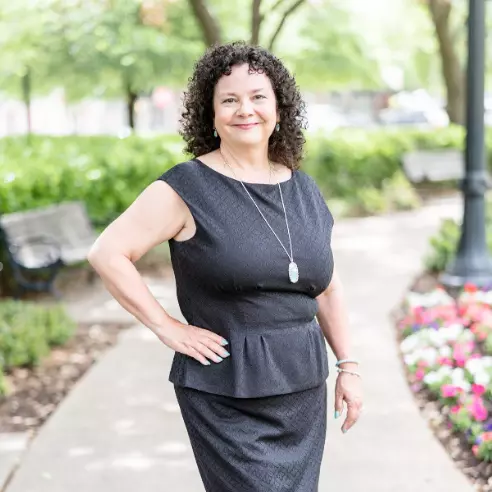For more information regarding the value of a property, please contact us for a free consultation.
7109 Canongate Drive Dallas, TX 75248
Want to know what your home might be worth? Contact us for a FREE valuation!

Our team is ready to help you sell your home for the highest possible price ASAP
Key Details
Property Type Single Family Home
Sub Type Single Family Residence
Listing Status Sold
Purchase Type For Sale
Square Footage 2,782 sqft
Price per Sqft $292
Subdivision Hillcrest Manor 1St Sec
MLS Listing ID 20624624
Sold Date 07/15/24
Style Contemporary/Modern
Bedrooms 4
Full Baths 3
HOA Fees $6/ann
HOA Y/N Voluntary
Year Built 1975
Annual Tax Amount $15,869
Lot Size 9,583 Sqft
Acres 0.22
Property Description
Updated and open contemporary modern home in sought after neighborhood! Tall ceilings in the Living room with Electric fireplace and wonderful natural light from skylights; open to dining and Updated large kitchen, room for several cooks. Beautiful hardwood floors. Primary Bedroom has a separate room for a great office, workout room, living space or nursery. All the bedrooms are a generous size! 3 full baths have been updated with modern finishes as well! Backyard has a modern rectangle pool covered by shade and a courtyard that would be perfect for dinners on the patio. Modern and contemporary feel throughout. Close to Campbell Green and the gems of Richardson ISD, Brentfield Elem, Parkhill Jr High and Pearce High School.
Location
State TX
County Dallas
Direction North on Hillcrest from Campbell, right on Blythdale, right on Thomas Chapel, it then turns to Canongate, does not back to Campbell
Rooms
Dining Room 2
Interior
Interior Features Chandelier, Decorative Lighting, Granite Counters, High Speed Internet Available, Kitchen Island, Vaulted Ceiling(s)
Heating Central, Natural Gas
Cooling Central Air, Electric
Flooring Carpet, Wood
Fireplaces Number 2
Fireplaces Type Double Sided, Great Room, Insert, Master Bedroom
Appliance Dishwasher, Disposal, Gas Cooktop, Gas Water Heater, Microwave
Heat Source Central, Natural Gas
Laundry Electric Dryer Hookup, Utility Room, Full Size W/D Area, Washer Hookup
Exterior
Exterior Feature Courtyard, Private Yard
Garage Spaces 2.0
Fence Wood
Pool Gunite, In Ground, Outdoor Pool
Utilities Available All Weather Road, Alley, Cable Available, City Sewer, City Water, Concrete, Curbs, Individual Gas Meter, Individual Water Meter
Roof Type Composition
Total Parking Spaces 2
Garage Yes
Private Pool 1
Building
Lot Description Few Trees, Interior Lot, Landscaped
Story One
Foundation Slab
Level or Stories One
Structure Type Brick
Schools
Elementary Schools Brentfield
High Schools Pearce
School District Richardson Isd
Others
Ownership Loh
Acceptable Financing Cash, Conventional, FHA, VA Loan
Listing Terms Cash, Conventional, FHA, VA Loan
Financing Conventional
Read Less

©2025 North Texas Real Estate Information Systems.
Bought with Revital Dahan • Coldwell Banker Realty Plano



