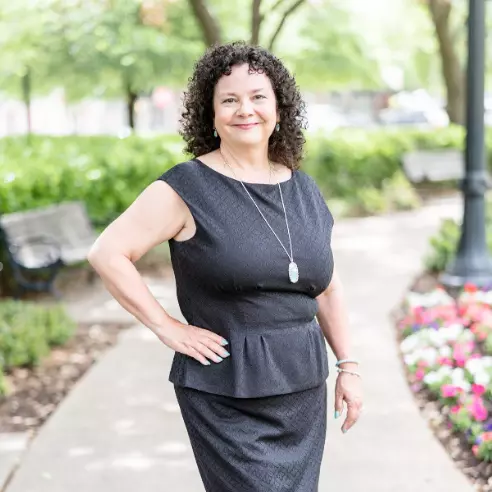For more information regarding the value of a property, please contact us for a free consultation.
837 Terraza Irving, TX 75039
Want to know what your home might be worth? Contact us for a FREE valuation!

Our team is ready to help you sell your home for the highest possible price ASAP
Key Details
Property Type Single Family Home
Sub Type Single Family Residence
Listing Status Sold
Purchase Type For Sale
Square Footage 3,538 sqft
Price per Sqft $230
Subdivision La Villita Ph 1C
MLS Listing ID 20531291
Sold Date 07/08/24
Style Mediterranean
Bedrooms 4
Full Baths 3
Half Baths 1
HOA Fees $75/ann
HOA Y/N Mandatory
Year Built 2006
Annual Tax Amount $20,845
Lot Size 5,445 Sqft
Acres 0.125
Property Description
Beautiful Mediterranean-style home in highly-sought La Villita is truly move-in ready. Updated landscaping, flooring, paint, countertops, appliances & more! Custom front door opens to foyer w wood floors & designer lighting. Glass French doors offer privacy for private study. Elegant formal dining room w 2024 chandelier. Spacious great room w 2-story windows & sealed gas FP is open to kitchen & bfast room. Gorgeous kitchen features freshly painted cabinets w designer hardware, 2024 granite countertops, island & bfast bar, plus updated induction cooktop, dbl ovens, dishwasher. Sunny bfast room w window seat. Main level primary retreat + updated ensuite bath w 2024 granite, frameless shower, jet tub & custom closet. Main level half bath & laundry. Upstairs game room w snack-beverage bar + media room w projector & screen. 3 bedrooms + 2 full baths up. Covered patio & landscaped yard w sprinkler & b-on-b fence. 2-car rear garage. Just steps from lighted paths along lovely Lago de Claire.
Location
State TX
County Dallas
Community Jogging Path/Bike Path, Lake, Sidewalks
Direction From I-635 exit Riverside,Turn left on La Villita, Right on Camino Lago and left on Terraza and home on left.
Rooms
Dining Room 2
Interior
Interior Features Built-in Features, Cable TV Available, Chandelier, Decorative Lighting, Double Vanity, Granite Counters, High Speed Internet Available, Kitchen Island, Open Floorplan, Other, Vaulted Ceiling(s), Walk-In Closet(s), Wet Bar
Heating Central, Fireplace(s), Natural Gas, Zoned
Cooling Ceiling Fan(s), Central Air, Electric, Zoned
Flooring Carpet, Ceramic Tile, Wood
Fireplaces Number 1
Fireplaces Type Gas, Gas Logs, Great Room, Other
Equipment Home Theater
Appliance Dishwasher, Disposal, Electric Cooktop, Electric Oven, Gas Water Heater, Microwave, Convection Oven, Double Oven, Other
Heat Source Central, Fireplace(s), Natural Gas, Zoned
Laundry Electric Dryer Hookup, Utility Room, Full Size W/D Area, Washer Hookup
Exterior
Exterior Feature Covered Patio/Porch, Rain Gutters, Lighting
Garage Spaces 2.0
Fence Back Yard, Gate, Privacy, Wood
Community Features Jogging Path/Bike Path, Lake, Sidewalks
Utilities Available Alley, Cable Available, City Sewer, City Water, Electricity Available, Natural Gas Available, Sidewalk
Roof Type Slate,Tile
Total Parking Spaces 2
Garage Yes
Building
Lot Description Few Trees, Landscaped, Sprinkler System, Subdivision
Story Two
Foundation Slab
Level or Stories Two
Structure Type Brick,Rock/Stone
Schools
Elementary Schools La Villita
Middle Schools Bush
High Schools Ranchview
School District Carrollton-Farmers Branch Isd
Others
Ownership see agent
Acceptable Financing Cash, Conventional
Listing Terms Cash, Conventional
Financing Cash
Read Less

©2025 North Texas Real Estate Information Systems.
Bought with Mohammed Alsabah • HomeSmart Stars



