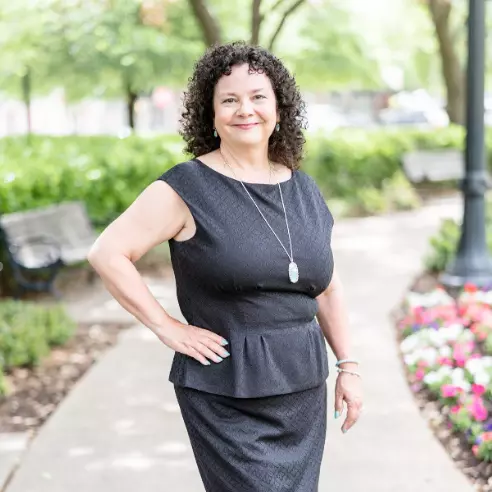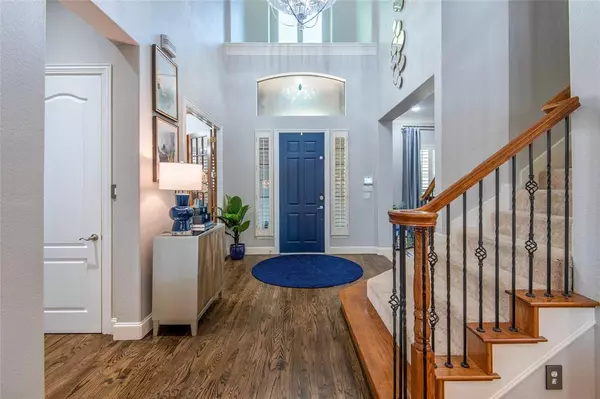For more information regarding the value of a property, please contact us for a free consultation.
4829 Carnegie Drive Frisco, TX 75034
Want to know what your home might be worth? Contact us for a FREE valuation!

Our team is ready to help you sell your home for the highest possible price ASAP
Key Details
Property Type Single Family Home
Sub Type Single Family Residence
Listing Status Sold
Purchase Type For Sale
Square Footage 4,225 sqft
Price per Sqft $207
Subdivision Estates On Legacy Drive Ph 1
MLS Listing ID 20607904
Sold Date 06/17/24
Style Traditional
Bedrooms 4
Full Baths 4
HOA Fees $88/ann
HOA Y/N Mandatory
Year Built 2001
Annual Tax Amount $11,729
Lot Size 7,971 Sqft
Acres 0.183
Property Description
Oh La La! This home is stunning inside and out. Professionally designed decor throughout shows quality and class, yet lends itself to ultimate comfortable living. Tall ceilings enhance the modern lighting, double crown moldings, 5' baseboards, art niches and accent walls. The easy flow spaces lend themselves to entertaining from the combination formal living and dining area accommodated by a butler's pantry connecting to the lg kitchen opening to the family rm viewing the beautiful pergola poolside. Whether you are enjoying the kitchen with a huge island, gas cooktop, dbl ovens and built-in refrigerator or you are grilling by the pool, your guest will feel at home. Upstairs offers the same ambiance of luxury casual with a large game room and a secluded media rm. The bedrooms are split 3 ways for privacy. The primary bedroom features a sitting area and updated spa like bathroom. Working from home is easy; a private study w a closet down next to a full bath could opt as a 5th Bed. 3 Car!
Location
State TX
County Denton
Community Community Pool, Tennis Court(S)
Direction From North Dallas Toll Rd take Lebanon Rd East past Legacy and turn Right (North) on Todd Dr into the subdivision. Turn Left (West) on Carnegie Dr. House will be on your Left facing North.
Rooms
Dining Room 2
Interior
Interior Features Built-in Features, Decorative Lighting, Flat Screen Wiring, High Speed Internet Available, Multiple Staircases, Open Floorplan, Sound System Wiring
Heating Central, Fireplace(s), Natural Gas, Zoned
Cooling Ceiling Fan(s), Central Air, Electric
Flooring Carpet, Ceramic Tile, Hardwood
Fireplaces Number 1
Fireplaces Type Electric, Family Room, Gas Logs
Appliance Built-in Refrigerator, Dishwasher, Disposal, Gas Cooktop, Gas Water Heater, Microwave, Double Oven, Plumbed For Gas in Kitchen
Heat Source Central, Fireplace(s), Natural Gas, Zoned
Laundry Electric Dryer Hookup, Utility Room, Full Size W/D Area
Exterior
Exterior Feature Attached Grill, Covered Patio/Porch, Outdoor Grill, Outdoor Kitchen, Outdoor Living Center, Private Yard
Garage Spaces 3.0
Fence Back Yard, Fenced, Wood
Pool Gunite, In Ground
Community Features Community Pool, Tennis Court(s)
Utilities Available Alley, City Sewer, City Water, Co-op Electric, Curbs, Individual Gas Meter, Individual Water Meter, Natural Gas Available, Sidewalk, Underground Utilities
Roof Type Composition
Total Parking Spaces 3
Garage Yes
Private Pool 1
Building
Lot Description Interior Lot, Irregular Lot, Landscaped, Sprinkler System, Subdivision
Story Two
Foundation Slab
Level or Stories Two
Structure Type Brick,Rock/Stone
Schools
Elementary Schools Allen
Middle Schools Hunt
High Schools Frisco
School District Frisco Isd
Others
Restrictions Deed,Development
Ownership See Agent
Financing Conventional
Special Listing Condition Special Contracts/Provisions
Read Less

©2025 North Texas Real Estate Information Systems.
Bought with Micah Reis • Berkshire HathawayHS PenFed TX



