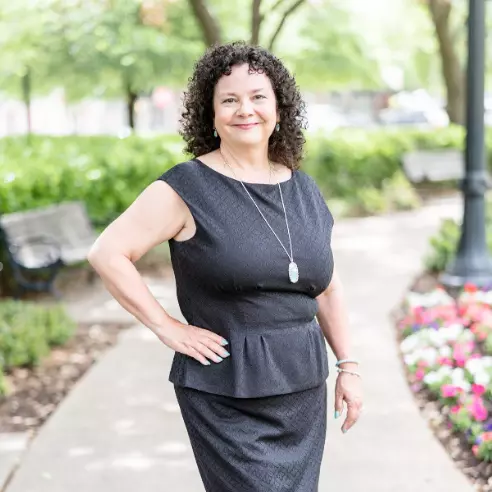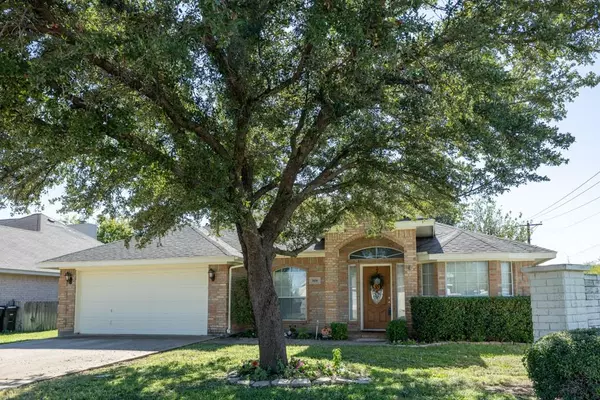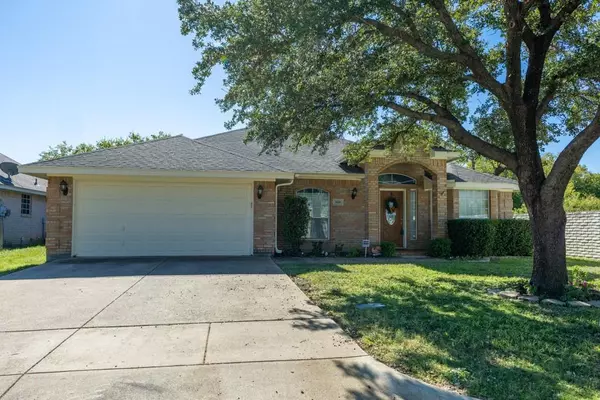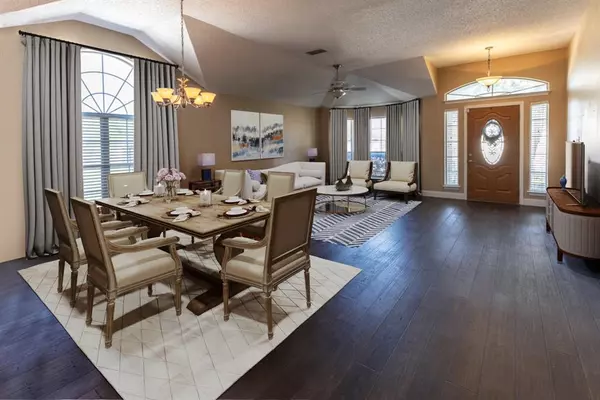For more information regarding the value of a property, please contact us for a free consultation.
7450 Brittany Place Fort Worth, TX 76137
Want to know what your home might be worth? Contact us for a FREE valuation!

Our team is ready to help you sell your home for the highest possible price ASAP
Key Details
Property Type Single Family Home
Sub Type Single Family Residence
Listing Status Sold
Purchase Type For Sale
Square Footage 2,392 sqft
Price per Sqft $167
Subdivision Brittany Place Addition
MLS Listing ID 20530831
Sold Date 05/07/24
Style Traditional
Bedrooms 4
Full Baths 2
HOA Y/N None
Year Built 1999
Annual Tax Amount $7,199
Lot Size 7,143 Sqft
Acres 0.164
Property Description
Nestled in the peaceful neighborhood of Brittany Place Addition, 7450 Brittany Place welcomes you to the perfect suburban retreat. This beautiful home offers 4 bedrooms, 2 bathrooms, and an ambiance that's ideal for creating lasting memories. The spacious kitchen features quartz countertops, kitchen island and walk in pantry, and a breakfast bar where you can enjoy your morning breakfast. The primary bedroom boasts a walk-in closet and an en-suite bathroom, providing a serene oasis for relaxation. The backyard oasis features a covered patio, an ideal setting for outdoor barbecues with friends and family. Enjoy easy access to the nearby highway, making your daily commute a breeze. Schedule your showing today!!
Location
State TX
County Tarrant
Direction From HWY 35 East North on Riverside, West on Brittany. Home is on the left.
Rooms
Dining Room 2
Interior
Interior Features Decorative Lighting
Heating Central, Electric
Cooling Central Air, Electric
Flooring Carpet, Ceramic Tile
Fireplaces Number 1
Fireplaces Type Electric, Wood Burning
Appliance Dishwasher, Disposal, Electric Cooktop, Electric Range, Microwave, Plumbed For Gas in Kitchen
Heat Source Central, Electric
Exterior
Exterior Feature Covered Patio/Porch, Rain Gutters, Lighting
Garage Spaces 2.0
Fence Brick, Wood
Utilities Available City Sewer, City Water
Roof Type Composition
Total Parking Spaces 2
Garage Yes
Building
Lot Description Corner Lot, Landscaped, Sprinkler System, Subdivision
Story One
Foundation Slab
Level or Stories One
Structure Type Brick
Schools
Elementary Schools Northriver
Middle Schools Fossil Hill
High Schools Fossil Ridge
School District Keller Isd
Others
Ownership Shawn and Laura James Trust
Acceptable Financing Cash, Conventional, FHA, VA Loan
Listing Terms Cash, Conventional, FHA, VA Loan
Financing Conventional
Read Less

©2025 North Texas Real Estate Information Systems.
Bought with Marco Del Toro • Connect Realty



