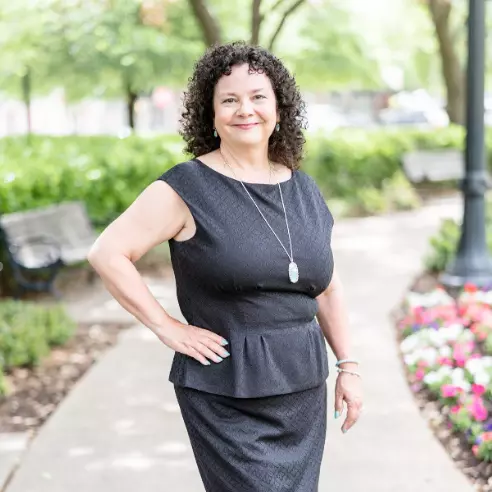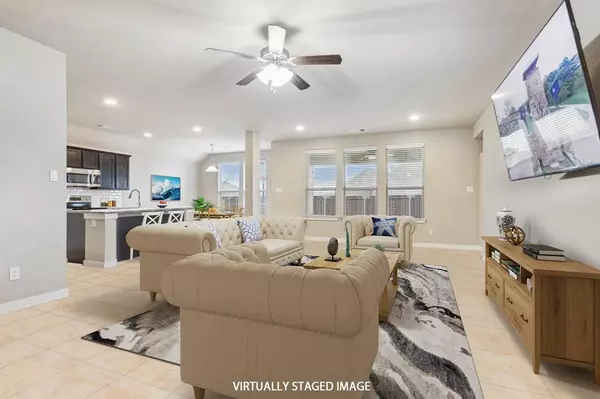For more information regarding the value of a property, please contact us for a free consultation.
1626 Long Meadow Road Wylie, TX 75098
Want to know what your home might be worth? Contact us for a FREE valuation!

Our team is ready to help you sell your home for the highest possible price ASAP
Key Details
Property Type Single Family Home
Sub Type Single Family Residence
Listing Status Sold
Purchase Type For Sale
Square Footage 2,745 sqft
Price per Sqft $189
Subdivision Bozman Farm Estates Ph 5A
MLS Listing ID 20517552
Sold Date 05/01/24
Style Traditional
Bedrooms 4
Full Baths 3
HOA Fees $45/ann
HOA Y/N Mandatory
Year Built 2017
Annual Tax Amount $8,699
Lot Size 10,105 Sqft
Acres 0.232
Property Description
So many thoughts, plans & details went into building this single story HIGHLAND HOME. Electrical outlets galore (2x240s in garage), sink in laundry & garage, flat screen wiring in living, game room & primary, plumed for gas in kitchen & back porch just to name a few unique details. 3 secondary bedrooms & 2 full bathrooms flow into a spacious game room. The kitchen houses granite counters, abundant cabinets, perfect for culinary endeavors & is open to a sprawling family room, inviting effortless entertainment. Retreat to the privacy of the tranquil primary suite, offering an ensuite bath with separate shower, dual sinks, separate water closet, linen closet & walk-in closet. The all-brick exterior, adorned with dormer windows and a sizable 3-car garage (with epoxied floors), adds to the home's undeniable appeal. Nestled in a coveted location with proximity to exquisite restaurants & shopping with highly rated schools, this is the home you've been waiting for!
Location
State TX
County Collin
Community Community Pool, Curbs, Fishing, Jogging Path/Bike Path, Park, Playground, Pool, Sidewalks
Direction From 78 go South on Wylie East Dr. West on Stone Rd. South on Hickory Woods which turns into Green Meadows Way. West on Shady Hill Rd. South on Long Meadow. House on left.
Rooms
Dining Room 2
Interior
Interior Features Cable TV Available, Chandelier, Decorative Lighting, Eat-in Kitchen, Flat Screen Wiring, Granite Counters, High Speed Internet Available, Kitchen Island, Open Floorplan, Pantry, Vaulted Ceiling(s), Walk-In Closet(s), Wired for Data
Heating Central, Fireplace(s), Natural Gas
Cooling Ceiling Fan(s), Central Air, Electric
Flooring Carpet, Ceramic Tile
Fireplaces Number 1
Fireplaces Type Gas, Gas Logs, Gas Starter, Glass Doors, Living Room
Appliance Dishwasher, Disposal, Electric Range, Microwave, Plumbed For Gas in Kitchen
Heat Source Central, Fireplace(s), Natural Gas
Exterior
Exterior Feature Covered Patio/Porch, Rain Gutters
Garage Spaces 3.0
Fence Wood
Community Features Community Pool, Curbs, Fishing, Jogging Path/Bike Path, Park, Playground, Pool, Sidewalks
Utilities Available Cable Available, City Sewer, Co-op Electric, Co-op Water, Curbs, Electricity Available, Electricity Connected, Individual Gas Meter, Individual Water Meter, Natural Gas Available, Sewer Available, Sidewalk
Roof Type Composition
Total Parking Spaces 3
Garage Yes
Building
Lot Description Few Trees, Interior Lot, Landscaped, Lrg. Backyard Grass, Sprinkler System, Subdivision
Story One
Foundation Slab
Level or Stories One
Structure Type Brick,Siding
Schools
Elementary Schools Wally Watkins
High Schools Wylie East
School District Wylie Isd
Others
Restrictions Deed
Ownership of record
Acceptable Financing Cash
Listing Terms Cash
Financing Conventional
Special Listing Condition Deed Restrictions
Read Less

©2025 North Texas Real Estate Information Systems.
Bought with Armand Christopher • Armand Christopher & Co.



