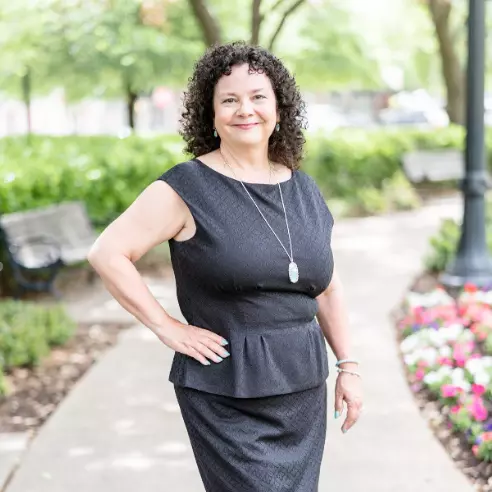For more information regarding the value of a property, please contact us for a free consultation.
3825 Weatherstone Drive Fort Worth, TX 76137
Want to know what your home might be worth? Contact us for a FREE valuation!

Our team is ready to help you sell your home for the highest possible price ASAP
Key Details
Property Type Single Family Home
Sub Type Single Family Residence
Listing Status Sold
Purchase Type For Sale
Square Footage 2,640 sqft
Price per Sqft $157
Subdivision Villas At Fossil Creek
MLS Listing ID 20528619
Sold Date 03/15/24
Style Traditional
Bedrooms 4
Full Baths 2
Half Baths 1
HOA Fees $41/ann
HOA Y/N Mandatory
Year Built 2010
Annual Tax Amount $7,706
Lot Size 4,356 Sqft
Acres 0.1
Property Description
Welcome to this stunning 4-bed, 2.5-bath home in the desirable Villas of Fossil Creek community. The open floor plan seamlessly connects the kitchen, dining area, and living room, perfect for entertaining or everyday living. The spacious downstairs room offers endless possibilities, whether as a study, media, or play room. The open kitchen boasts modern amenities and ample storage. Step outside to a backyard facing the serene golf course, providing a tranquil retreat for outdoor gatherings. Convenient access to nearby walking paths and close proximity to highways, shopping, and dining options make this home the perfect blend of comfort and convenience. Don't miss the opportunity to make this beautiful home your own. Schedule a showing today and start envisioning the possibilities that await in this remarkable property.
Location
State TX
County Tarrant
Direction From 35W, head west on Western Center Blvd, right (south) on Riverside Dr, left on Redwood Creek Ln, left on Weatherstone. Home is 6th house on left.
Rooms
Dining Room 1
Interior
Interior Features Granite Counters, Kitchen Island, Pantry, Walk-In Closet(s)
Heating Central, Electric, Fireplace(s)
Cooling Central Air
Fireplaces Number 1
Fireplaces Type Gas, Living Room
Appliance Dishwasher, Disposal, Electric Water Heater, Gas Range, Microwave
Heat Source Central, Electric, Fireplace(s)
Laundry Full Size W/D Area
Exterior
Exterior Feature Covered Patio/Porch, Rain Gutters
Garage Spaces 2.0
Fence Fenced, Wood, Wrought Iron
Utilities Available City Sewer, City Water, Curbs, Electricity Connected, Sidewalk, Underground Utilities
Total Parking Spaces 2
Garage Yes
Building
Lot Description On Golf Course, Other, Sprinkler System, Subdivision
Story Two
Foundation Slab
Level or Stories Two
Structure Type Brick
Schools
Elementary Schools Parkview
Middle Schools Fossil Hill
High Schools Fossilridg
School District Keller Isd
Others
Restrictions Deed,Easement(s)
Ownership See Tax
Acceptable Financing Cash, Conventional, FHA, VA Loan
Listing Terms Cash, Conventional, FHA, VA Loan
Financing Conventional
Special Listing Condition Survey Available, Utility Easement
Read Less

©2025 North Texas Real Estate Information Systems.
Bought with Wendy Bailey • eXp Realty LLC



