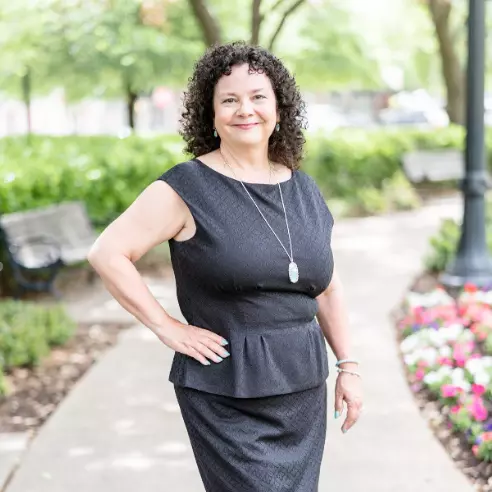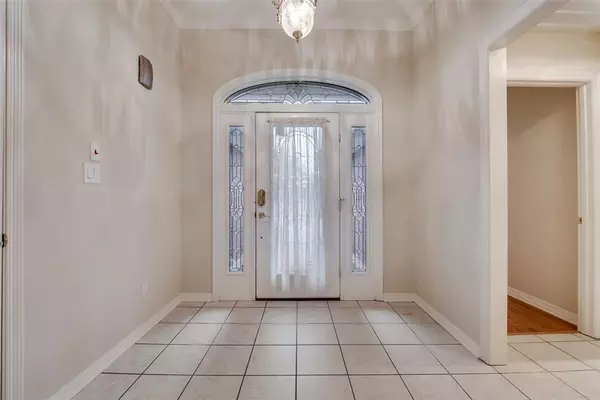For more information regarding the value of a property, please contact us for a free consultation.
946 Cresthill Drive #19 Cedar Hill, TX 75104
Want to know what your home might be worth? Contact us for a FREE valuation!

Our team is ready to help you sell your home for the highest possible price ASAP
Key Details
Property Type Single Family Home
Sub Type Single Family Residence
Listing Status Sold
Purchase Type For Sale
Square Footage 1,672 sqft
Price per Sqft $173
Subdivision Cresthaven Cottages Condo
MLS Listing ID 20503026
Sold Date 02/26/24
Style Traditional
Bedrooms 3
Full Baths 2
HOA Fees $216/mo
HOA Y/N Mandatory
Year Built 2004
Annual Tax Amount $5,748
Lot Size 10.862 Acres
Acres 10.862
Property Description
Lovely home in Gated community for Senior Living over 55...Open Floor plan has large living area with Fireplace....Laminate flooring and ceramic tile throughout enclosed patio with fan and screen cover for fresh air entertainment... kitchen with a bar for eating and rich wood cabinetry, gas range, microwave and walk-in pantry, granite counters...Breakfast room with decorative lighting fan and French door to enclosed patio...open patio with luxury fountain with running water if turned on...Primary bedroom with luxury ensuite jetted tub and Separate shower with oversized closet...split bedrooms with guest bath...Guest bath has a walk-in shower...Utility room is built with cabinetry, Sink, Pull down ironing board, and large enough for full washer and dryer...Home is ready for New Owner
Location
State TX
County Dallas
Community Club House, Community Sprinkler, Curbs, Gated
Direction South on Highway 67 to Pleasant Run and right Old Country Road and left on Covenant thru gate to Cresthill first street to right drive to home on right
Rooms
Dining Room 1
Interior
Interior Features Decorative Lighting, Double Vanity, Granite Counters, Open Floorplan, Pantry, Walk-In Closet(s)
Heating Central, Fireplace(s), Natural Gas
Cooling Ceiling Fan(s), Central Air, Electric
Flooring Ceramic Tile, Simulated Wood
Fireplaces Number 1
Fireplaces Type Family Room, Gas, Gas Logs, Gas Starter
Appliance Dishwasher, Disposal, Gas Range, Gas Water Heater, Microwave, Plumbed For Gas in Kitchen
Heat Source Central, Fireplace(s), Natural Gas
Laundry Utility Room, Full Size W/D Area, Washer Hookup
Exterior
Exterior Feature Covered Patio/Porch, Rain Gutters, Lighting
Garage Spaces 2.0
Fence Other
Community Features Club House, Community Sprinkler, Curbs, Gated
Utilities Available City Sewer, City Water, Concrete, Curbs, Individual Gas Meter
Roof Type Composition
Total Parking Spaces 2
Garage Yes
Building
Lot Description Interior Lot, Landscaped, Level, Sprinkler System, Subdivision, Undivided
Story One
Foundation Slab
Level or Stories One
Structure Type Brick
Schools
Elementary Schools Highlands
Middle Schools Permenter
High Schools Cedarhill
School District Cedar Hill Isd
Others
Restrictions Development
Ownership Hayes
Acceptable Financing Cash, Conventional
Listing Terms Cash, Conventional
Financing VA
Special Listing Condition Age-Restricted
Read Less

©2025 North Texas Real Estate Information Systems.
Bought with Adrian Ramos • Watters International Realty



