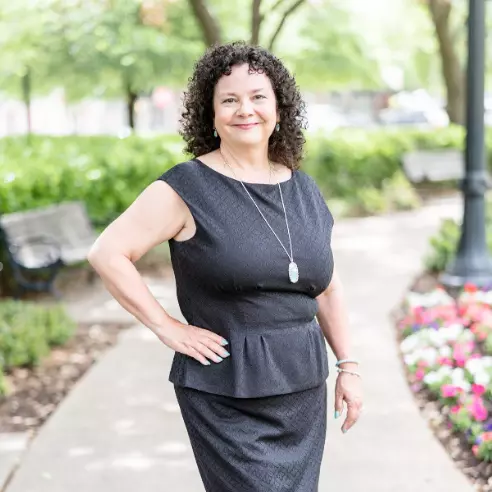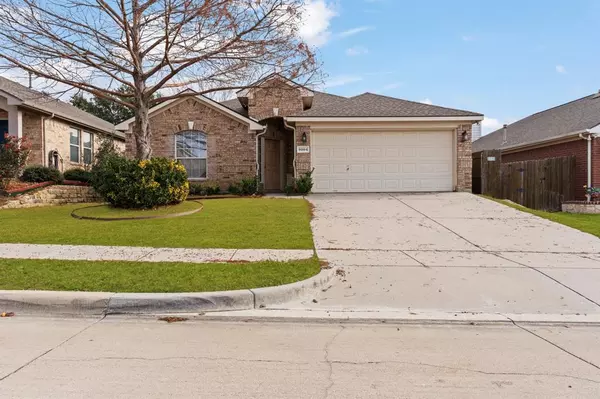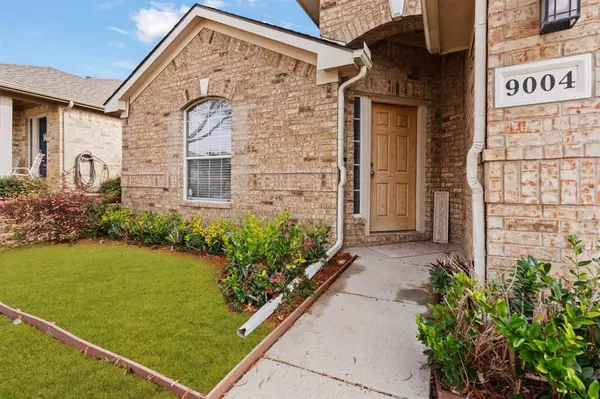For more information regarding the value of a property, please contact us for a free consultation.
9004 Weller Lane Fort Worth, TX 76244
Want to know what your home might be worth? Contact us for a FREE valuation!

Our team is ready to help you sell your home for the highest possible price ASAP
Key Details
Property Type Single Family Home
Sub Type Single Family Residence
Listing Status Sold
Purchase Type For Sale
Square Footage 1,964 sqft
Price per Sqft $182
Subdivision Arcadia Park Addition
MLS Listing ID 20504561
Sold Date 02/20/24
Bedrooms 3
Full Baths 2
HOA Fees $24/ann
HOA Y/N Mandatory
Year Built 2005
Lot Size 5,488 Sqft
Acres 0.126
Property Description
Seller is offering a $5k buyers allowance. Welcome Home! Step inside this cozy residence to find a 3 bedroom, 2 bathroom home situated in highly desirable Arcadia Parks Estate, in Keller ISD. Minutes away from shopping stores and restaurants, the home offers 2 living areas to do with as you please. A decorative fireplace is all set for you to enjoy, anytime of the year.. this is Texas after all! The Primary bedroom provides an attached bonus room, perfect for nursery, or office. Primary bathroom boast a jetted bathtub ready for relaxing, after a long day. The community is equipped with an onsite pool area, along with playground park, and sidewalks, ideal for a family of any size. The backyard has a quaint covered patio area ideal for lounging in Texas weather. Upkeep for the yard is made easy with a built in sprinkler system. This home is ready to be a blessing for you and yours, don't delay coming out for a tour.. it will not last long!
Location
State TX
County Tarrant
Community Park, Pool, Sidewalks
Direction Headed on I-35W N, Take the exit toward Basswood Blvd, Turn right onto N Tarrant Pkwy, Turn left onto N Riverside Dr, At the traffic circle, take the 1st exit onto Shiver Rd, Turn left onto Weller Ln. Destination will be on the right
Rooms
Dining Room 1
Interior
Interior Features Dry Bar, Pantry, Walk-In Closet(s)
Heating Central, Electric, Fireplace(s)
Cooling Ceiling Fan(s), Central Air, Electric
Flooring Carpet, Laminate, Luxury Vinyl Plank
Fireplaces Number 1
Fireplaces Type Decorative, Gas, Living Room, Wood Burning
Appliance Dishwasher, Gas Cooktop, Gas Range
Heat Source Central, Electric, Fireplace(s)
Laundry Electric Dryer Hookup, In Hall, Full Size W/D Area, Washer Hookup
Exterior
Exterior Feature Covered Patio/Porch
Garage Spaces 2.0
Carport Spaces 2
Fence Back Yard, Fenced, Wood
Community Features Park, Pool, Sidewalks
Utilities Available City Sewer, City Water, Co-op Electric
Roof Type Shingle
Total Parking Spaces 2
Garage Yes
Building
Lot Description Interior Lot, Sprinkler System
Story One
Foundation Slab
Level or Stories One
Structure Type Brick
Schools
Elementary Schools Heritage
Middle Schools Fossil Hill
High Schools Fossilridg
School District Keller Isd
Others
Ownership Gabrielle Onfore & Zachary Castro
Acceptable Financing Cash, Conventional, FHA, Texas Vet, VA Loan
Listing Terms Cash, Conventional, FHA, Texas Vet, VA Loan
Financing Cash
Read Less

©2025 North Texas Real Estate Information Systems.
Bought with Brett Edward Kelly • Keller Williams Realty-FM



