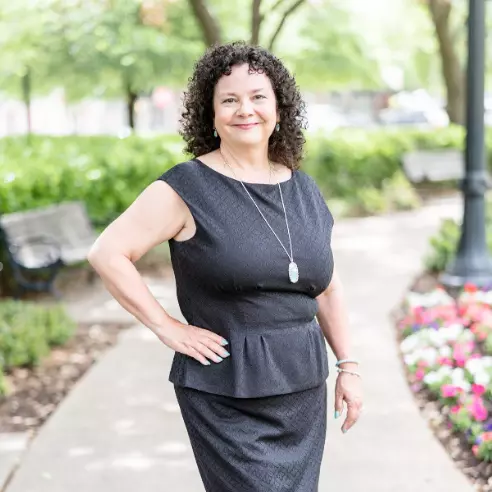For more information regarding the value of a property, please contact us for a free consultation.
5608 Overton Drive Parker, TX 75002
Want to know what your home might be worth? Contact us for a FREE valuation!

Our team is ready to help you sell your home for the highest possible price ASAP
Key Details
Property Type Single Family Home
Sub Type Single Family Residence
Listing Status Sold
Purchase Type For Sale
Square Footage 4,062 sqft
Price per Sqft $196
Subdivision Parker Lake Estates
MLS Listing ID 20341604
Sold Date 11/08/23
Bedrooms 5
Full Baths 4
HOA Fees $75/ann
HOA Y/N Mandatory
Year Built 2000
Lot Size 0.540 Acres
Acres 0.54
Property Description
Move in Ready! Charming 5:4 home nestled deep in the highly desirable Parker Lake Estates Neighborhood sitting on over half an acre! This beautiful two-story home features a large front porch and huge backyard close to the neighborhood pond. Large master bedroom suite boasts gorgeous bay windows and a newly updated bathroom, including travertine tile, large shower, jacuzzi tub, and oversized walk-in closet. Entryway opens up into formal dining room perfect for hosting your family events. Formal living room space with stunning windows features backyard views. Open floor plan includes kitchen with updated appliances and countertops, breakfast nook, and a cozy den with a large fireplace. Spacious 3-car garage for all your toys. Updated tile flooring throughout first floor and all new carpet on second floor. All three HVAC systems recently replaced. This home is in Allen ISD ranked highly in North Texas. Don't miss this opportunity to join this esteemed neighborhood!
Location
State TX
County Collin
Direction FROM US 75 TAKE BETHANY DRIVE EAST TO ANGEL PARKWAY AND TURN RIGHT, SOUTH. TRAVEL ON ANGEL FOR .2 MILE THEN TURN ONTO GLENMORE DRIVE. THEN TURN RIGHT ONTO OVERTON DRIVE. HOUSE ON LEFT SIDE OF ROAD. 5608 OVERTON DRIVE, PARKER, TX, 75002.
Rooms
Dining Room 2
Interior
Interior Features Cable TV Available, Kitchen Island, Multiple Staircases, Open Floorplan
Heating Central
Cooling Central Air
Fireplaces Number 1
Fireplaces Type Den
Appliance Dishwasher, Disposal, Gas Cooktop
Heat Source Central
Exterior
Garage Spaces 3.0
Utilities Available City Sewer, City Water, Co-op Electric
Total Parking Spaces 3
Garage Yes
Building
Story Two
Level or Stories Two
Schools
Elementary Schools Chandler
Middle Schools Ford
High Schools Allen
School District Allen Isd
Others
Ownership See Agent
Financing Conventional
Read Less

©2025 North Texas Real Estate Information Systems.
Bought with Meagan Norris • Swingle & Co. Realty



