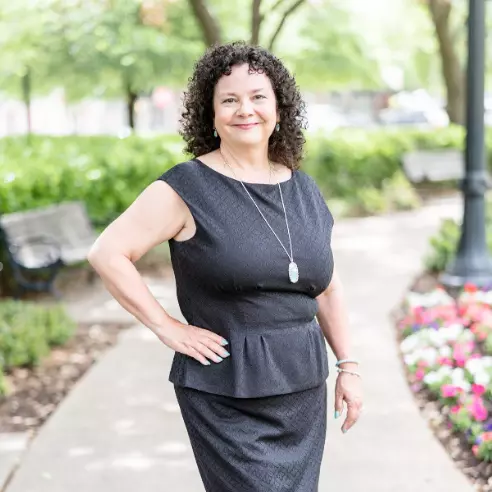For more information regarding the value of a property, please contact us for a free consultation.
7333 Valley View Lane ##704 Dallas, TX 75240
Want to know what your home might be worth? Contact us for a FREE valuation!

Our team is ready to help you sell your home for the highest possible price ASAP
Key Details
Property Type Single Family Home
Sub Type Single Family Residence
Listing Status Sold
Purchase Type For Sale
Square Footage 1,350 sqft
Price per Sqft $292
Subdivision White Rock Creek Trail
MLS Listing ID 20361609
Sold Date 08/10/23
Style Other
Bedrooms 2
Full Baths 2
Half Baths 1
HOA Fees $250/mo
HOA Y/N Mandatory
Year Built 2020
Annual Tax Amount $8,578
Lot Size 609 Sqft
Acres 0.014
Property Description
This upscale, cosmopolitan home is a modern townhouse that has a quiet, peaceful location right in the heart of North Texas. The large open air kitchen is perfect for entertaining with its beautiful white cabinets and elegant black granite tops. The wine refrigerator will keep the guest's drinks cool and the ultramodern Bosch stainless steel appliances will make cooking for them a breeze. The windows are picturesque with their dramatic, crisp and clean blinds that can be adjusted to the new owner's taste. Both the Owner's suite and guest bedroom have their very own luxurious bathroom with granite counter tops. Check out the peaceful, wooded location near Valley View Park. The biking and running enthusiast will love taking advantage of the trail head that goes all the way to White Rock Lake!! The HOA includes high speed internet, cable, water and deep cleans to the exterior twice a year, plus water, landscaping and trash. You don't want to miss this amazing value!
Location
State TX
County Dallas
Community Community Sprinkler
Direction Going North on Hillcrest Rd, turn right (East) on Valley View Lane just past I-635 and Valley View Park. Go East for one quarter mile on Valley View to community.
Rooms
Dining Room 1
Interior
Interior Features Built-in Features, Cable TV Available, Smart Home System, Sound System Wiring
Heating Central, Electric
Cooling Ceiling Fan(s), Central Air, Electric
Flooring Ceramic Tile, Marble, Wood
Appliance Dishwasher, Disposal, Electric Oven, Gas Cooktop, Gas Water Heater, Microwave, Plumbed For Gas in Kitchen, Tankless Water Heater
Heat Source Central, Electric
Laundry Utility Room, Washer Hookup
Exterior
Exterior Feature Rain Gutters
Garage Spaces 2.0
Community Features Community Sprinkler
Utilities Available City Sewer, City Water, Community Mailbox, Concrete, Curbs, Individual Gas Meter, Individual Water Meter, Sidewalk
Roof Type Concrete,Other
Garage Yes
Building
Lot Description Interior Lot, Landscaped, Sprinkler System
Story Three Or More
Foundation Slab
Level or Stories Three Or More
Structure Type Brick
Schools
Elementary Schools Spring Valley
High Schools Richardson
School District Richardson Isd
Others
Ownership Samantha Mardis
Acceptable Financing Cash, Conventional, FHA, VA Loan
Listing Terms Cash, Conventional, FHA, VA Loan
Financing Conventional
Read Less

©2025 North Texas Real Estate Information Systems.
Bought with Alan Walnoha • NB Elite Realty



