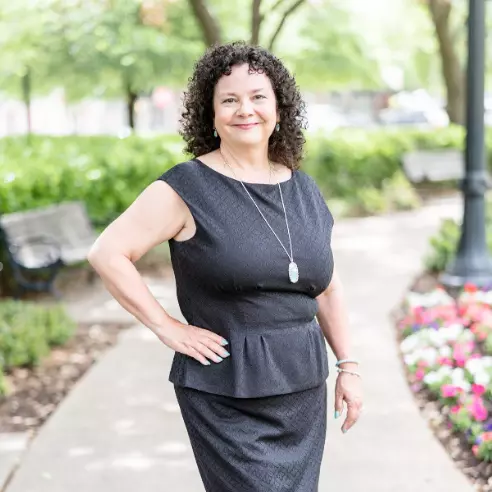For more information regarding the value of a property, please contact us for a free consultation.
2018 Granada Trail Westlake, TX 76262
Want to know what your home might be worth? Contact us for a FREE valuation!

Our team is ready to help you sell your home for the highest possible price ASAP
Key Details
Property Type Single Family Home
Sub Type Single Family Residence
Listing Status Sold
Purchase Type For Sale
Square Footage 5,761 sqft
Price per Sqft $572
Subdivision Granada
MLS Listing ID 20227598
Sold Date 03/24/23
Style Contemporary/Modern
Bedrooms 4
Full Baths 4
Half Baths 1
HOA Fees $433/ann
HOA Y/N Mandatory
Year Built 2016
Lot Size 0.724 Acres
Acres 0.7239
Property Description
Elegantly appointed, soft contemporary custom home located in Westlake's gated community, Granada. As the personal home of an established interior designer, all the finishes and selections are not only stunning, but timeless. The great room boasts double sliding doors opening to the outdoor oasis, displaying amazing views. The chef's kitchen has a huge island, high end appliance package, and more views to the outdoors. The Primary Suite includes subtle custom paint and a spa-like bath with a freestanding tub and separate shower with a rain shower head and a heated towel bar. Also located on the first floor find a theatre room, two offices, formal living, and wine cellar. Floating stairs lead to the upstairs which consists of two bedrooms with ensuite baths, and a large game area. The serene outdoor oasis has electric screens, an amazing outside kitchen, sparkling pool and spa with privacy screening. Choose Westlake Academy or Carroll ISD! Granada will soon be Guarded. Tornado Safe Rm.
Location
State TX
County Tarrant
Community Gated, Greenbelt, Jogging Path/Bike Path, Perimeter Fencing, Sidewalks
Direction Use GPS.
Rooms
Dining Room 2
Interior
Interior Features Built-in Features, Built-in Wine Cooler, Cable TV Available, Decorative Lighting, Eat-in Kitchen, Flat Screen Wiring, High Speed Internet Available, Kitchen Island, Open Floorplan, Paneling, Pantry, Smart Home System, Sound System Wiring, Vaulted Ceiling(s), Wainscoting, Walk-In Closet(s), Other
Heating Central, Natural Gas
Cooling Ceiling Fan(s), Central Air, Electric
Flooring Carpet, Hardwood, Tile, Wood
Fireplaces Number 2
Fireplaces Type Double Sided, Family Room, Gas, See Through Fireplace
Appliance Built-in Refrigerator, Commercial Grade Range, Commercial Grade Vent, Dishwasher, Disposal, Gas Cooktop, Gas Range, Gas Water Heater, Microwave, Convection Oven, Double Oven, Plumbed For Gas in Kitchen, Refrigerator, Tankless Water Heater, Trash Compactor
Heat Source Central, Natural Gas
Laundry Electric Dryer Hookup, Utility Room, Full Size W/D Area, Washer Hookup
Exterior
Exterior Feature Attached Grill, Built-in Barbecue, Covered Patio/Porch, Gas Grill, Rain Gutters, Outdoor Living Center
Garage Spaces 4.0
Fence Fenced, Gate, Metal, Wrought Iron
Pool Gunite, Heated, In Ground, Outdoor Pool, Pool Sweep, Pool/Spa Combo, Water Feature
Community Features Gated, Greenbelt, Jogging Path/Bike Path, Perimeter Fencing, Sidewalks
Utilities Available All Weather Road, City Sewer, City Water, Curbs, Individual Gas Meter, Individual Water Meter, Sidewalk
Roof Type Metal
Garage Yes
Private Pool 1
Building
Lot Description Corner Lot, Interior Lot, Landscaped, Many Trees, Sprinkler System, Subdivision
Story Two
Foundation Slab
Structure Type Frame,Rock/Stone
Schools
Elementary Schools Walnut Grove
High Schools Carroll
School District Carroll Isd
Others
Restrictions Building,Deed
Ownership Of Record
Acceptable Financing Cash, Conventional
Listing Terms Cash, Conventional
Financing Conventional
Read Less

©2025 North Texas Real Estate Information Systems.
Bought with Tanya Lang • Century 21 Mike Bowman, Inc.



