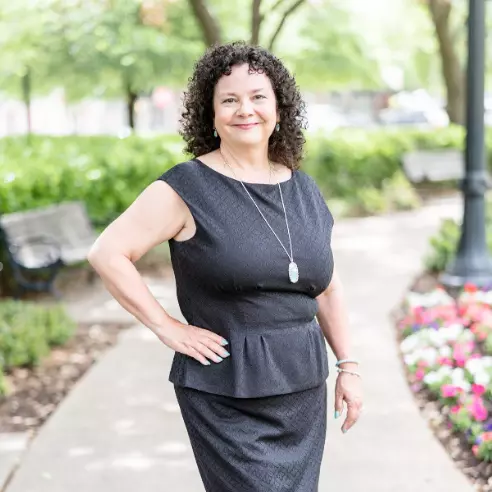For more information regarding the value of a property, please contact us for a free consultation.
4512 Arberry Lane Dallas, TX 75219
Want to know what your home might be worth? Contact us for a FREE valuation!

Our team is ready to help you sell your home for the highest possible price ASAP
Key Details
Property Type Townhouse
Sub Type Townhouse
Listing Status Sold
Purchase Type For Sale
Square Footage 2,480 sqft
Price per Sqft $292
Subdivision Lofts On Cedar Springs
MLS Listing ID 20165295
Sold Date 01/11/23
Style Contemporary/Modern,Loft
Bedrooms 3
Full Baths 3
Half Baths 1
HOA Fees $125/mo
HOA Y/N Mandatory
Year Built 2019
Annual Tax Amount $10,859
Lot Size 1,263 Sqft
Acres 0.029
Property Description
Sleek, understated urban home, wonderful for entertaining and everyday living. The floor plan offers a windowed home office on the same level as the open kitchen, living and dining areas - an exceptionally rare feature in a townhome. Quality finishes include the wide plank hardwoods, Bosch stainless appliances, Foster gas cooktop, wine refrigerator, and abundant recessed lighting to showcase your art collection. The living area, kitchen and primary bedroom are served by remote-controlled shades. A stacking closet system offers excellent storage, ready for a future elevator. The primary suite boasts a luxury bath and spa-inspired wet room, with the soaking tub and separate shower tucked behind frameless glass. Enjoy the outdoors in your turfed, fenced backyard - or head up to the outdoor living area on your private rooftop, offering views of the city, space for seating and a dining table. The rooftop also has gas and water connections. EV charging in the attached garage. This is living!
Location
State TX
County Dallas
Community Community Sprinkler, Curbs, Electric Car Charging Station, Sidewalks
Direction May not be in GPS. The Lofts on Cedar Springs are at the southeast corner of Hawthorne and Cedar Springs. Arberry Lane opens into Hawthorne. Unit will be on the left.
Rooms
Dining Room 1
Interior
Interior Features Cable TV Available, Decorative Lighting, Double Vanity, Eat-in Kitchen, Granite Counters, High Speed Internet Available, Kitchen Island, Open Floorplan, Pantry, Smart Home System, Wainscoting, Walk-In Closet(s), Wired for Data
Heating Central, Electric, ENERGY STAR Qualified Equipment
Cooling Central Air, Electric
Flooring Ceramic Tile, Concrete, Hardwood
Appliance Dishwasher, Disposal, Gas Cooktop, Microwave, Plumbed For Gas in Kitchen
Heat Source Central, Electric, ENERGY STAR Qualified Equipment
Laundry Electric Dryer Hookup, Gas Dryer Hookup, In Hall, Utility Room, Full Size W/D Area, Washer Hookup
Exterior
Exterior Feature Covered Patio/Porch, Rain Gutters, Lighting, Outdoor Living Center, Private Entrance, Private Yard
Garage Spaces 2.0
Fence Wood
Community Features Community Sprinkler, Curbs, Electric Car Charging Station, Sidewalks
Utilities Available City Sewer, City Water, Community Mailbox, Electricity Connected, Individual Gas Meter
Roof Type Composition
Garage Yes
Building
Lot Description Interior Lot
Story Three Or More
Foundation Slab
Structure Type Brick,Fiber Cement
Schools
School District Dallas Isd
Others
Ownership Leave blank
Financing Conventional
Read Less

©2025 North Texas Real Estate Information Systems.
Bought with Marcela Nunez • Ultima Real Estate



