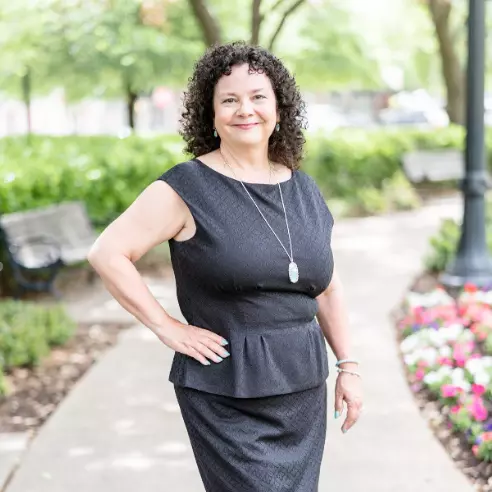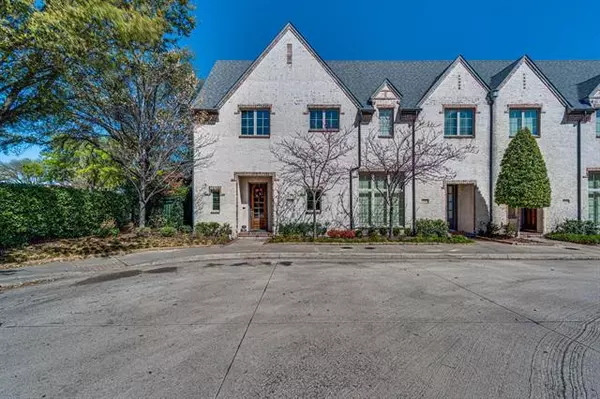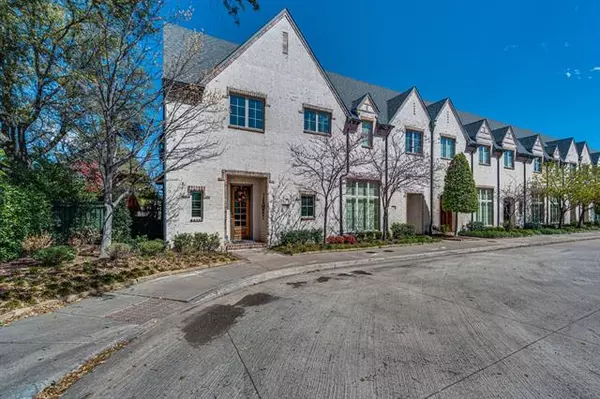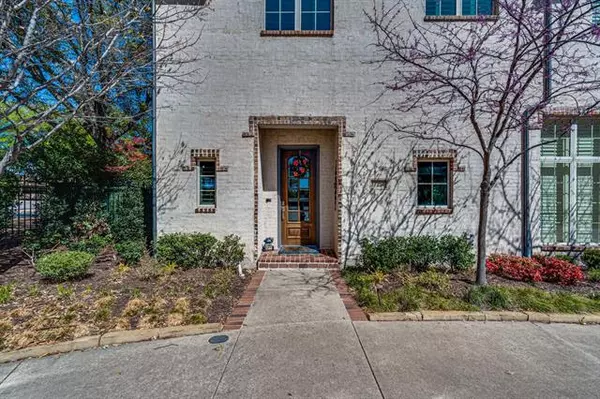For more information regarding the value of a property, please contact us for a free consultation.
17254 Lechlade Lane Dallas, TX 75252
Want to know what your home might be worth? Contact us for a FREE valuation!

Our team is ready to help you sell your home for the highest possible price ASAP
Key Details
Property Type Condo
Sub Type Condominium
Listing Status Sold
Purchase Type For Sale
Square Footage 1,903 sqft
Price per Sqft $254
Subdivision Amber Trails Add Ii
MLS Listing ID 20028519
Sold Date 04/22/22
Bedrooms 3
Full Baths 2
Half Baths 1
HOA Fees $441/qua
HOA Y/N Mandatory
Year Built 2004
Annual Tax Amount $8,671
Lot Size 3,397 Sqft
Acres 0.078
Property Description
Luxurious European styled Hawkins Welwood townhome in a desirable gated community. Gorgeous vaulted ceilings, hand scraped wood floors, open floorplan that is bright, cheerful and inviting. Gourmet kitchen that encompasses granite countertops with custom cabinets, Bosch dishwasher, new gas range and stainless steel appliances. Plantation shutters, Pella windows, new carpet 2021, oversized master closet, floored attic for additional storage and a huge master bedroom with sitting area. The large patio and yard are private and maintained by HOA. A beautiful community pool and onsite gym is not only convenient but one of many added extra perks of this townhome. This jewel will not last long, get your appointments now!
Location
State TX
County Collin
Community Club House, Community Pool, Community Sprinkler, Greenbelt, Guarded Entrance, Perimeter Fencing
Direction See GPS
Rooms
Dining Room 1
Interior
Interior Features Cable TV Available, Decorative Lighting, Flat Screen Wiring, High Speed Internet Available, Sound System Wiring, Vaulted Ceiling(s)
Heating Central, Electric
Cooling Ceiling Fan(s), Central Air, Electric
Flooring Carpet, Ceramic Tile, Wood
Appliance Dishwasher, Disposal, Gas Cooktop, Gas Oven, Gas Range, Microwave, Convection Oven, Plumbed For Gas in Kitchen, Vented Exhaust Fan
Heat Source Central, Electric
Exterior
Exterior Feature Lighting
Garage Spaces 2.0
Carport Spaces 2
Fence Wrought Iron
Community Features Club House, Community Pool, Community Sprinkler, Greenbelt, Guarded Entrance, Perimeter Fencing
Utilities Available City Sewer, City Water, Community Mailbox, Concrete, Curbs, Individual Gas Meter, Individual Water Meter, Private Road, Sidewalk, Underground Utilities
Roof Type Composition
Garage Yes
Building
Lot Description Corner Lot, Few Trees, Sprinkler System, Subdivision
Story Two
Foundation Slab
Structure Type Brick
Schools
High Schools Plano West
School District Plano Isd
Others
Ownership see agent
Acceptable Financing Cash, Conventional, FHA, VA Loan
Listing Terms Cash, Conventional, FHA, VA Loan
Financing Cash
Read Less

©2025 North Texas Real Estate Information Systems.
Bought with Alan Levy • Ebby Halliday, REALTORS



