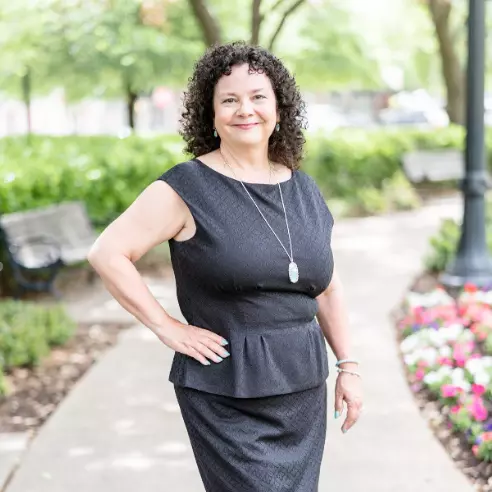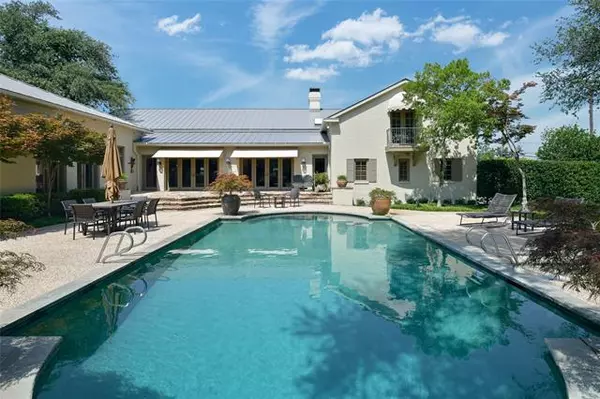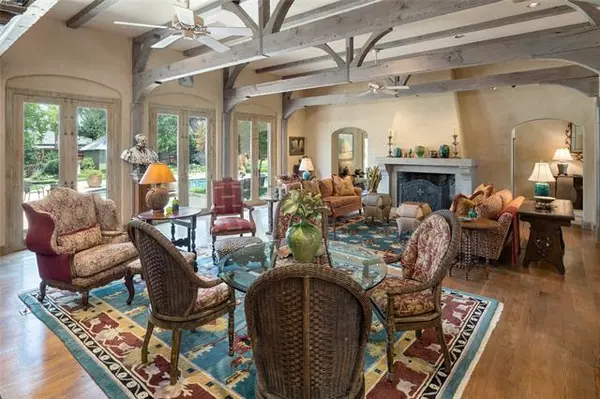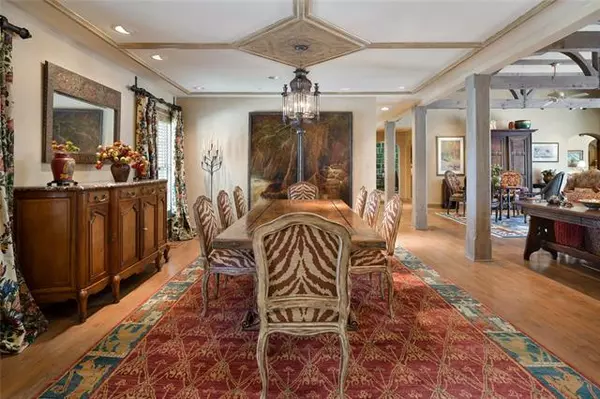For more information regarding the value of a property, please contact us for a free consultation.
5111 Meaders Lane Dallas, TX 75229
Want to know what your home might be worth? Contact us for a FREE valuation!

Our team is ready to help you sell your home for the highest possible price ASAP
Key Details
Property Type Single Family Home
Sub Type Single Family Residence
Listing Status Sold
Purchase Type For Sale
Square Footage 8,363 sqft
Price per Sqft $334
Subdivision Mayflower Estates
MLS Listing ID 14629197
Sold Date 10/22/21
Style Ranch
Bedrooms 4
Full Baths 5
Half Baths 2
HOA Y/N None
Total Fin. Sqft 8363
Year Built 1953
Lot Size 0.920 Acres
Acres 0.92
Property Description
Rebuilt from the foundation in 1994 & added on in 2004, this Santa Barbara ranch style estate home provides multiple entertaining spaces, with most rooms offering floor to ceiling windows and doors to the gorgeous back yard and pool area. Downstairs includes open floor plan with living & dining, 2 great rooms with vaulted ceilings, 2 wet bars, open kitchen & living, a beautiful 30' primary suite with living area and fireplace and dual baths and closets, plus full guest suite with bedroom and living area (currently used as exercise and library). Upstairs includes two bedroom suites. Safe room, work room in the 3 car garage, full house generator, dog shower, and more! Roof and hvac replaced in the last 2 years.
Location
State TX
County Dallas
Direction Located between Walnut Hill and Royal, and Inwood and the Tollway, this estate home located in desirable Mayflower Estates, in the estate area of Preston Hollow, is located on the northeast corner of Inwood and Meaders, set off from and elevated from the street, with complete privacy.
Rooms
Dining Room 2
Interior
Interior Features Decorative Lighting, Vaulted Ceiling(s), Wet Bar
Heating Central, Natural Gas, Zoned
Cooling Ceiling Fan(s), Central Air, Electric, Zoned
Flooring Carpet, Stone, Wood
Fireplaces Number 3
Fireplaces Type Gas Logs, Gas Starter, Master Bedroom, Wood Burning
Appliance Built-in Refrigerator, Commercial Grade Range, Dishwasher, Double Oven, Electric Oven, Electric Range, Gas Cooktop, Ice Maker, Plumbed For Gas in Kitchen, Plumbed for Ice Maker, Refrigerator
Heat Source Central, Natural Gas, Zoned
Laundry Electric Dryer Hookup, Full Size W/D Area, Washer Hookup
Exterior
Exterior Feature Covered Patio/Porch, Garden(s), Rain Gutters, Lighting, Outdoor Living Center
Garage Spaces 3.0
Fence Wood
Pool Gunite, In Ground, Lap
Utilities Available Alley, City Sewer, City Water, Curbs, Individual Gas Meter, Individual Water Meter
Roof Type Metal
Garage Yes
Private Pool 1
Building
Lot Description Landscaped, Lrg. Backyard Grass, Many Trees, Sprinkler System
Story Two
Foundation Pillar/Post/Pier
Structure Type Brick
Schools
Elementary Schools Pershing
Middle Schools Benjamin Franklin
High Schools Hillcrest
School District Dallas Isd
Others
Ownership See Agent
Acceptable Financing Cash, Conventional
Listing Terms Cash, Conventional
Financing Cash
Read Less

©2025 North Texas Real Estate Information Systems.
Bought with Will Seale • Compass RE Texas, LLC.



