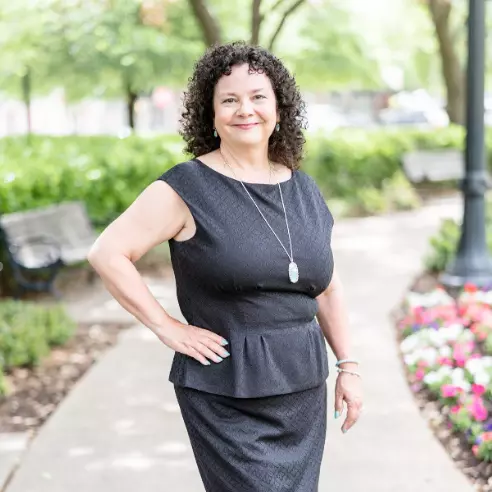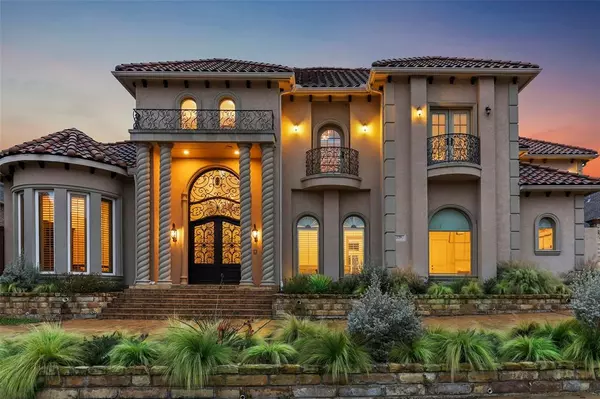For more information regarding the value of a property, please contact us for a free consultation.
1786 Hilton Head Lane Frisco, TX 75034
Want to know what your home might be worth? Contact us for a FREE valuation!

Our team is ready to help you sell your home for the highest possible price ASAP
Key Details
Property Type Single Family Home
Sub Type Single Family Residence
Listing Status Sold
Purchase Type For Sale
Square Footage 5,945 sqft
Price per Sqft $282
Subdivision Stonebriar Country Club Estates
MLS Listing ID 14488232
Sold Date 03/01/21
Style Mediterranean,Traditional
Bedrooms 5
Full Baths 5
Half Baths 1
HOA Fees $108/ann
HOA Y/N Mandatory
Total Fin. Sqft 5945
Year Built 2006
Lot Size 0.365 Acres
Acres 0.365
Property Description
STUNNING Stonebriar Estates, Custom home with stunning views golf course & mature trees. A dramatic glass, wrought-iron door, curved staircase & soaring ceilings will delight. Rich details, designer touches & an abundance of fine millwork combine to create a masterpiece. Fully bricked home with Stucco means superior strength. Elegant entertaining made easy with spacious Fml Living & dining. Gourmet island kitchen boasts 4 ovens, gas cooktop, prep-sink, built-in fridge & wine storage. Master boasts decadent bath. Study features coffered ceiling w-gilded mouldings. 1st floor enjoys guest ste. Gameroom, wet bar & media on 2nd. Spacious secondary bdrms w private balconies. Outdoor living & gazebo ovrlk golf course.
Location
State TX
County Denton
Direction From 121 & Legacy - North on Legacy - West on Town & Country Blvd - North on Hilton Head - Home is on Right
Rooms
Dining Room 2
Interior
Interior Features Built-in Wine Cooler, Cable TV Available, Decorative Lighting, Dry Bar, Flat Screen Wiring, High Speed Internet Available, Loft, Multiple Staircases, Paneling, Sound System Wiring, Vaulted Ceiling(s), Wainscoting, Wet Bar
Heating Central, Natural Gas
Cooling Ceiling Fan(s), Central Air, Electric
Flooring Carpet, Ceramic Tile, Marble, Wood
Fireplaces Number 1
Fireplaces Type Electric, Gas Logs, Master Bedroom
Appliance Built-in Refrigerator, Commercial Grade Range, Commercial Grade Vent, Convection Oven, Dishwasher, Disposal, Double Oven, Gas Cooktop, Microwave, Plumbed For Gas in Kitchen, Plumbed for Ice Maker, Refrigerator, Vented Exhaust Fan
Heat Source Central, Natural Gas
Exterior
Exterior Feature Balcony, Covered Patio/Porch, Rain Gutters, Lighting, Outdoor Living Center
Garage Spaces 3.0
Carport Spaces 3
Fence Wrought Iron, Wood
Utilities Available City Sewer, City Water
Roof Type Slate,Tile
Total Parking Spaces 3
Garage Yes
Building
Lot Description Adjacent to Greenbelt, Few Trees, Greenbelt, Interior Lot, Irregular Lot, Landscaped, Lrg. Backyard Grass, On Golf Course, Park View, Sprinkler System, Subdivision
Story Two
Foundation Slab
Level or Stories Two
Structure Type Stucco
Schools
Elementary Schools Hicks
Middle Schools Arborcreek
High Schools Hebron
School District Lewisville Isd
Others
Ownership o
Acceptable Financing Cash, Conventional
Listing Terms Cash, Conventional
Financing Cash
Read Less

©2025 North Texas Real Estate Information Systems.
Bought with Leigh Glendenning • Leigh Glendenning Real Estate



