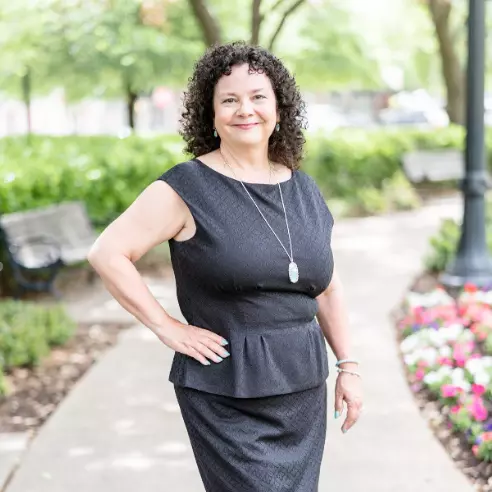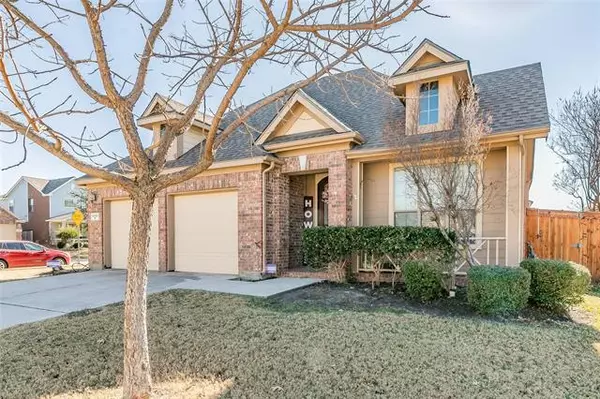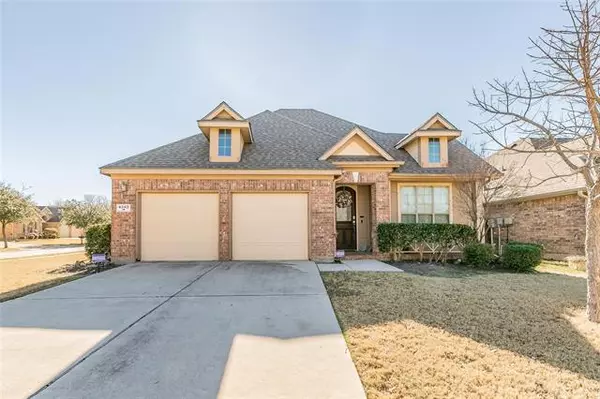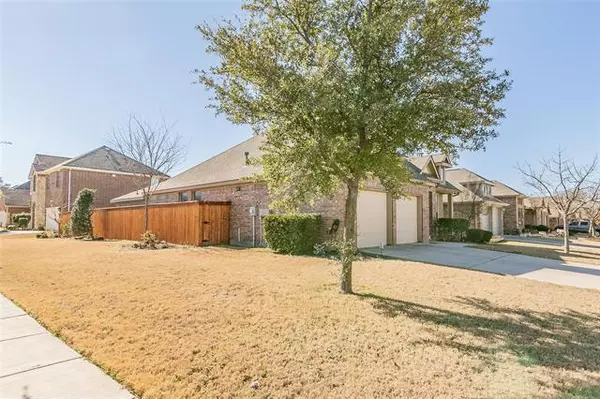For more information regarding the value of a property, please contact us for a free consultation.
4340 Thorp Lane Fort Worth, TX 76244
Want to know what your home might be worth? Contact us for a FREE valuation!

Our team is ready to help you sell your home for the highest possible price ASAP
Key Details
Property Type Single Family Home
Sub Type Single Family Residence
Listing Status Sold
Purchase Type For Sale
Square Footage 1,962 sqft
Price per Sqft $178
Subdivision Heritage Add
MLS Listing ID 14738070
Sold Date 02/16/22
Style Ranch,Traditional
Bedrooms 3
Full Baths 2
HOA Fees $37/ann
HOA Y/N Mandatory
Total Fin. Sqft 1962
Year Built 2007
Annual Tax Amount $7,783
Lot Size 7,797 Sqft
Acres 0.179
Property Description
Multiple offers received. Final & best by Sunday @ 3:00 Darling Open Concept Ranch style home on corner lot in sought after Heritage addition, This 1 story home is perfect for working from home w private spacious office, You will enjoy the amenities this home has to offer, crown molding, art niches, large entry, dining room with beautiful natural light & wood flooring, kitchen is perfect for the cook in the house with lots of cabinetry, window seat, granite countertops & gas stove, Living room is open to the kitchen & has pretty wood flooring, Fireplace framed with millwork & natural light, Owners Suite can accommodate the chunkiest furniture, duo vanities, garden tub, separate shower and ample closet.
Location
State TX
County Tarrant
Community Club House, Other, Playground
Direction From Heritage-Trace head north on Beach. Left on Alta Vista Dr., right on McFarring Dr., Left on Thorp. Property is on the left on the corner.
Rooms
Dining Room 2
Interior
Interior Features Cable TV Available, Flat Screen Wiring, High Speed Internet Available, Vaulted Ceiling(s)
Heating Central, Natural Gas
Cooling Ceiling Fan(s), Central Air, Electric
Flooring Carpet, Ceramic Tile, Wood
Fireplaces Number 1
Fireplaces Type Gas Logs, Masonry
Appliance Built-in Gas Range, Dishwasher, Disposal, Electric Oven, Gas Cooktop, Microwave, Plumbed For Gas in Kitchen, Plumbed for Ice Maker, Vented Exhaust Fan
Heat Source Central, Natural Gas
Laundry Washer Hookup
Exterior
Exterior Feature Covered Patio/Porch, Rain Gutters
Garage Spaces 2.0
Fence Wood
Community Features Club House, Other, Playground
Utilities Available Asphalt, City Sewer, City Water, Curbs, Sidewalk, Underground Utilities
Roof Type Composition
Garage Yes
Building
Lot Description Corner Lot, Few Trees, Landscaped, Sprinkler System, Subdivision
Story One
Foundation Slab
Structure Type Brick
Schools
Elementary Schools Eagle Ridge
Middle Schools Timberview
High Schools Timber Creek
School District Keller Isd
Others
Ownership Courtney J Lovelace
Acceptable Financing Cash, Conventional, FHA, Other, VA Loan
Listing Terms Cash, Conventional, FHA, Other, VA Loan
Financing Conventional
Read Less

©2025 North Texas Real Estate Information Systems.
Bought with Meiqin Huang • DFW Megan Realty



