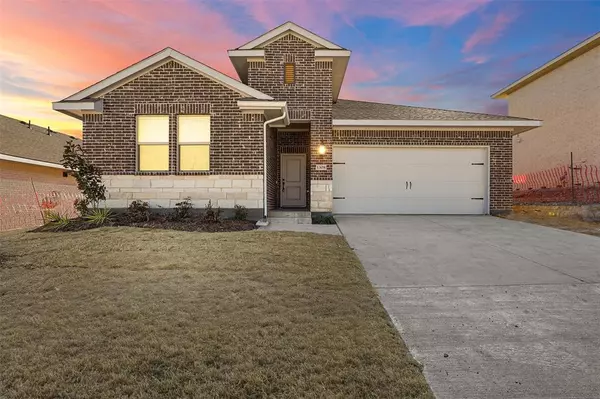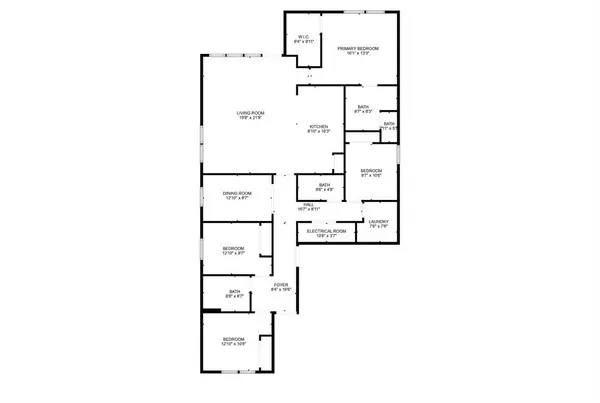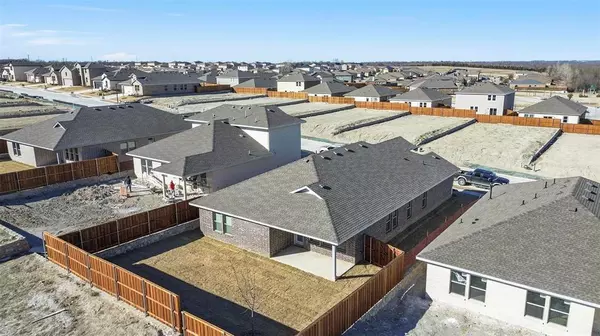1308 Richardson Street Howe, TX 75459
UPDATED:
01/26/2025 03:10 AM
Key Details
Property Type Single Family Home
Sub Type Single Family Residence
Listing Status Active
Purchase Type For Rent
Square Footage 2,102 sqft
Subdivision Noble Ridge
MLS Listing ID 20826843
Style Traditional
Bedrooms 4
Full Baths 3
HOA Fees $500/ann
PAD Fee $1
HOA Y/N Mandatory
Year Built 2024
Lot Size 6,969 Sqft
Acres 0.16
Property Description
Inside, you'll find high-end upgrades like premium flooring, quartz countertops, and designer light fixtures that elevate the home's appeal. The open-concept kitchen features a gas stove and plenty of counter space, perfect for cooking and entertaining. The spacious layout flows seamlessly, with large bedrooms and modern bathrooms providing comfort for the entire family.
Step outside to a large backyard with a covered patio, ideal for relaxing or hosting gatherings. The community is designed for active living, with walking and jogging trails, plus plans for a community pool to enhance your lifestyle.
This home is move-in ready and includes a washer, dryer, and refrigerator for added convenience, making it perfect for new tenants. If you're not ready to buy but want to enjoy upscale living in an ideal location, this is the perfect home for you. Don't miss this opportunity—schedule your showing today and make this lease your next home!
Step outside to a large backyard with a covered patio, ideal for relaxing or hosting gatherings. The community is designed for active living, with walking and jogging trails, plus plans for a community pool to enhance your lifestyle.
This home is perfect if you're not ready to buy but still want to enjoy upscale living in an ideal location. With its unbeatable features and thoughtful design, it's a great fit for professionals and families alike. Don't miss this opportunity—schedule your showing today and make this lease your next home!
Location
State TX
County Grayson
Community Greenbelt, Jogging Path/Bike Path, Playground, Sidewalks
Direction Use GPS
Rooms
Dining Room 2
Interior
Interior Features Cable TV Available, Granite Counters, Kitchen Island, Open Floorplan, Pantry
Heating Central
Cooling Central Air
Flooring Carpet, Ceramic Tile, Luxury Vinyl Plank
Appliance Dishwasher, Disposal, Electric Oven, Gas Cooktop, Ice Maker, Microwave
Heat Source Central
Laundry Electric Dryer Hookup, Full Size W/D Area, Washer Hookup, On Site
Exterior
Exterior Feature Covered Patio/Porch, Private Yard
Garage Spaces 2.0
Fence Wood
Community Features Greenbelt, Jogging Path/Bike Path, Playground, Sidewalks
Utilities Available Cable Available, City Sewer, City Water, Electricity Connected, Individual Gas Meter
Roof Type Composition
Garage Yes
Building
Lot Description Few Trees, Interior Lot, Lrg. Backyard Grass, Sprinkler System
Story One
Foundation Slab
Level or Stories One
Structure Type Brick,Wood
Schools
Elementary Schools Summit Hill
Middle Schools Howe
High Schools Howe
School District Howe Isd
Others
Pets Allowed Yes, Breed Restrictions, Dogs OK, Number Limit, Size Limit
Restrictions Animals,No Smoking,No Sublease,No Waterbeds,Pet Restrictions
Ownership Reddy
Pets Allowed Yes, Breed Restrictions, Dogs OK, Number Limit, Size Limit




