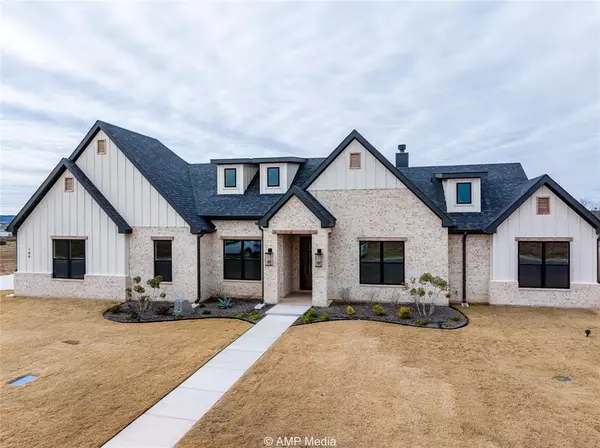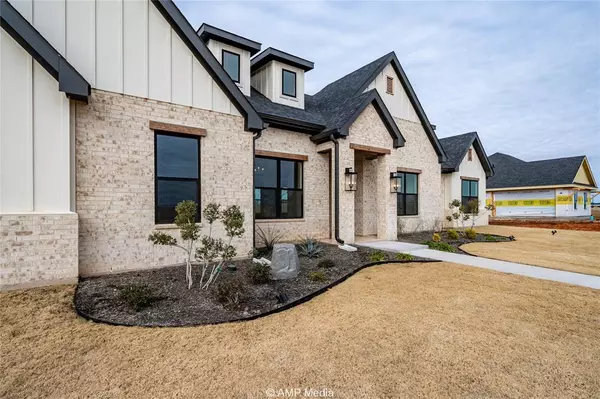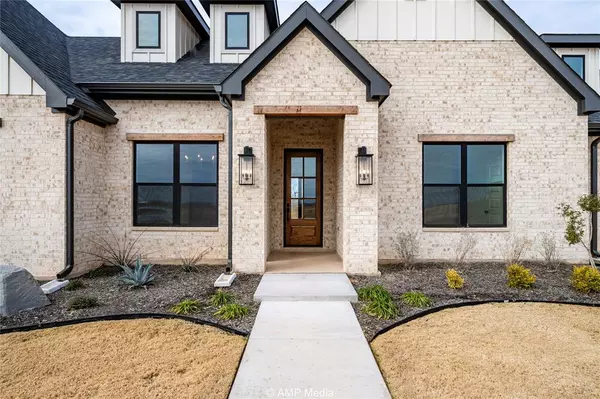144 Ridge Road Tuscola, TX 79562
UPDATED:
01/25/2025 09:04 PM
Key Details
Property Type Single Family Home
Sub Type Single Family Residence
Listing Status Active
Purchase Type For Sale
Square Footage 2,197 sqft
Price per Sqft $209
Subdivision The Ridge At Tuscola
MLS Listing ID 20823932
Style Craftsman
Bedrooms 4
Full Baths 2
HOA Y/N None
Year Built 2023
Annual Tax Amount $504
Lot Size 0.581 Acres
Acres 0.581
Property Description
This home offers the perfect blend of luxury, charm, and country living. Boasting four bedrooms and two bathrooms spread across 2,197 square feet, this home is a true masterpiece. Built with intentional detail to ensure your buying the best quality and energy efficient home, this house has a engineered post-tension slab, a 14 SEER 5 Ton HVAC with Heat Pump, an R38 blown in insulation ceiling, HVAC return vents in all bedrooms and living areas, ceiling fans and Delta plumbing features. Features not every home has to offer!
Step inside to discover a chef's dream kitchen featuring sleek quartz countertops, stainless steel GE Profile appliances with a 36' cooktop. Ample storage in the custom designed cabinets and decorative lighting. The design seamlessly flows into the living and dining areas, creating an ideal space for gathering and entertaining. The master suite features a double vanity, stand alone tub, oversized mirrors, walk in shower and a large walk in closet.
This home includes sod in the front, partial back and sides as well as a wood privacy fence.
This truly exceptional New Construction home presents a unique opportunity.
Schedule a showing today to experience all that this home has to offer.
Your dream home awaits!
Location
State TX
County Taylor
Community Curbs
Direction From Abilene, go south on Hwy 83.84, Take Hwy 83 into Tuscola. The Ridge subdivision is on the left, just after the split, before you reach town.
Rooms
Dining Room 1
Interior
Interior Features Decorative Lighting, Double Vanity, Eat-in Kitchen, Flat Screen Wiring, Kitchen Island, Open Floorplan, Pantry, Walk-In Closet(s), Wired for Data
Heating Central, Electric
Cooling Attic Fan, Ceiling Fan(s), Central Air, Electric
Flooring Luxury Vinyl Plank
Fireplaces Number 1
Fireplaces Type Masonry, Wood Burning
Appliance Dishwasher, Electric Cooktop, Electric Oven, Electric Water Heater, Microwave
Heat Source Central, Electric
Exterior
Exterior Feature Covered Patio/Porch, Rain Gutters
Garage Spaces 2.0
Fence Back Yard, Wood
Community Features Curbs
Utilities Available Aerobic Septic, Cable Available, Co-op Electric, Individual Water Meter, Outside City Limits
Roof Type Composition
Total Parking Spaces 2
Garage Yes
Building
Story One
Foundation Slab
Level or Stories One
Structure Type Brick,Siding,Wood
Schools
Elementary Schools Buffalo Gap
Middle Schools Jim Ned
High Schools Jim Ned
School District Jim Ned Cons Isd
Others
Restrictions Deed
Ownership Hunter Chase Construction
Acceptable Financing Cash, Conventional, FHA, VA Loan
Listing Terms Cash, Conventional, FHA, VA Loan
Special Listing Condition Aerial Photo




