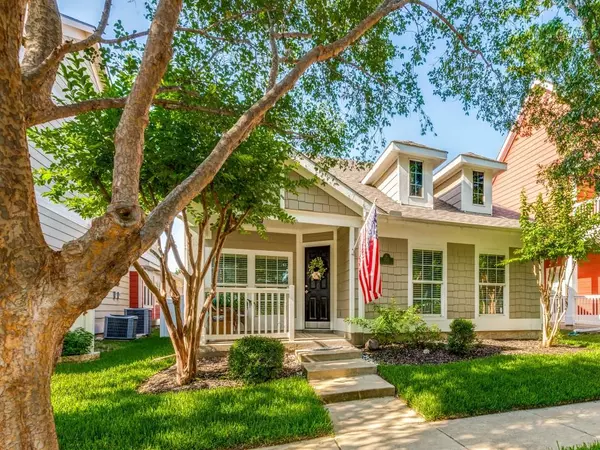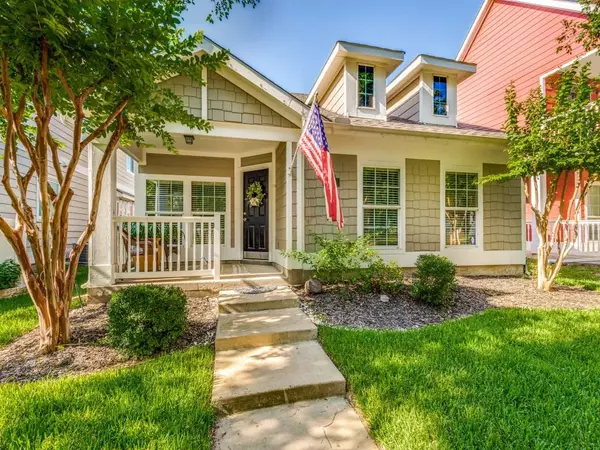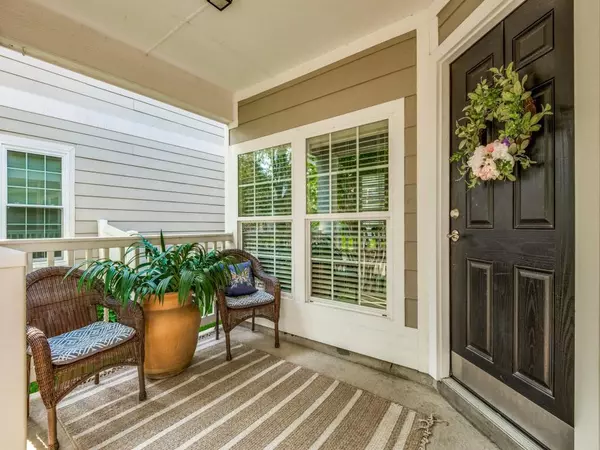1120 Charleston Lane Savannah, TX 76227
UPDATED:
01/24/2025 10:10 PM
Key Details
Property Type Single Family Home
Sub Type Single Family Residence
Listing Status Active
Purchase Type For Sale
Square Footage 1,691 sqft
Price per Sqft $204
Subdivision Sea Pines Village At Savannah
MLS Listing ID 20825831
Style Traditional
Bedrooms 3
Full Baths 2
HOA Fees $517
HOA Y/N Mandatory
Year Built 2008
Annual Tax Amount $7,327
Lot Size 5,183 Sqft
Acres 0.119
Lot Dimensions 1691
Property Description
Location
State TX
County Denton
Community Club House, Curbs, Fishing, Fitness Center, Jogging Path/Bike Path, Playground, Pool, Sidewalks
Direction Head North on International Parkway. Take the exit toward TX-121 N TX-183 Denton. Merge onto TX-121 N via the ramp to Lewisville. Take the exit toward FM 423 Main St. Turn left onto FM 42.
Rooms
Dining Room 2
Interior
Interior Features Cable TV Available, Decorative Lighting, Eat-in Kitchen, Granite Counters, Kitchen Island, Open Floorplan, Pantry
Heating Central, Electric, Fireplace(s)
Cooling Ceiling Fan(s), Central Air, Electric
Flooring Carpet, Luxury Vinyl Plank
Fireplaces Number 1
Fireplaces Type Gas Logs
Appliance Dishwasher, Disposal, Microwave, Plumbed For Gas in Kitchen, Vented Exhaust Fan
Heat Source Central, Electric, Fireplace(s)
Laundry Full Size W/D Area
Exterior
Exterior Feature Covered Patio/Porch, Rain Gutters, Private Yard
Garage Spaces 2.0
Fence Vinyl
Community Features Club House, Curbs, Fishing, Fitness Center, Jogging Path/Bike Path, Playground, Pool, Sidewalks
Utilities Available All Weather Road, Cable Available, City Sewer, City Water, Co-op Electric, Individual Gas Meter, Individual Water Meter, Sidewalk, Underground Utilities
Roof Type Composition
Total Parking Spaces 2
Garage Yes
Building
Lot Description Few Trees, Interior Lot, Landscaped, Sprinkler System, Subdivision
Story One
Foundation Slab
Level or Stories One
Structure Type Siding
Schools
Elementary Schools Savannah
Middle Schools Navo
High Schools Ray Braswell
School District Denton Isd
Others
Ownership Marcia Bagwell, Trustee
Acceptable Financing Cash, Conventional, FHA, VA Loan
Listing Terms Cash, Conventional, FHA, VA Loan




