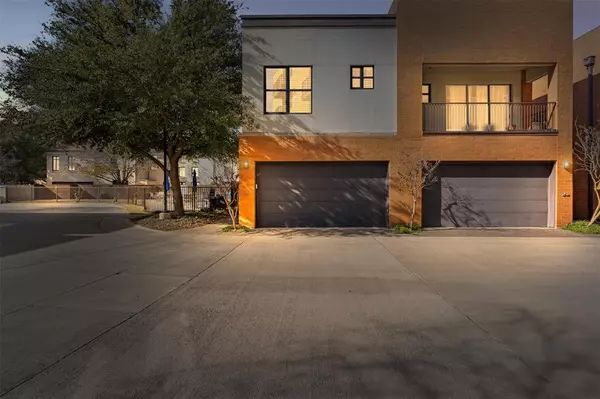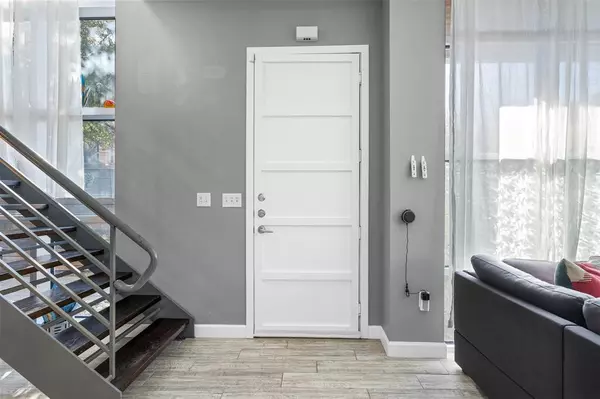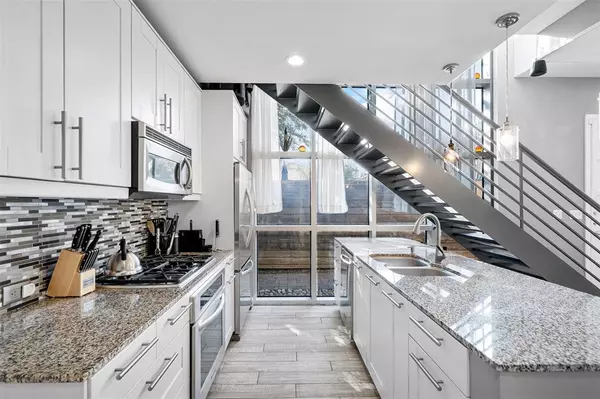2604 Museum Way #2101 Fort Worth, TX 76107
UPDATED:
01/21/2025 11:39 PM
Key Details
Property Type Condo
Sub Type Condominium
Listing Status Active
Purchase Type For Sale
Square Footage 1,761 sqft
Price per Sqft $300
Subdivision Arthouse Condo
MLS Listing ID 20819877
Style Contemporary/Modern
Bedrooms 2
Full Baths 2
HOA Fees $795/mo
HOA Y/N Mandatory
Year Built 2006
Annual Tax Amount $9,824
Lot Size 2.096 Acres
Acres 2.096
Property Description
The interior showcases farmhouse-inspired charm with a full shiplap accent wall in the living and dining area, seamlessly connected to the open kitchen. Equipped with stainless steel KitchenAid appliances, granite countertops, and custom lighting and fans, the kitchen is both functional and stylish. Upgraded flooring throughout includes wood-look tile downstairs and in wet areas, with rich hardwoods upstairs.
The extra-large owner's suite is a private retreat, complete with an updated double vanity, a stone floor shower, a luxurious six-foot soaking tub, and ample storage. A custom closet system adds an extra touch of luxury. The second bedroom is equally impressive, offering a full bath, custom Elfa shelving.
Step outside to an entertainer's paradise, featuring a double patio, a full outdoor kitchen, and a gated side yard perfect for relaxing or hosting gatherings. The oversized two-car garage provides additional convenience, while the unbeatable location places you close to Trinity Park, shopping, dining, and the vibrant W 7th district.
This home is a rare find, combining exceptional design, thoughtful upgrades, and an unbeatable location. Don't miss the chance to make it yours!
Location
State TX
County Tarrant
Community Community Pool, Concierge, Curbs, Other
Direction Use GPS- Parking in front of condo building or on side of building
Rooms
Dining Room 1
Interior
Interior Features Cable TV Available, Decorative Lighting, High Speed Internet Available, Paneling, Walk-In Closet(s)
Heating Central, Electric
Cooling Ceiling Fan(s), Central Air, Electric
Flooring Ceramic Tile, Engineered Wood
Appliance Dishwasher, Disposal, Gas Cooktop, Gas Oven, Gas Range, Microwave, Refrigerator
Heat Source Central, Electric
Exterior
Garage Spaces 2.0
Pool Outdoor Pool, Other
Community Features Community Pool, Concierge, Curbs, Other
Utilities Available Cable Available, City Sewer, City Water, Community Mailbox, Concrete, Curbs, Electricity Available, Individual Gas Meter, Sidewalk
Roof Type Other
Total Parking Spaces 2
Garage No
Private Pool 1
Building
Story One
Foundation Other
Level or Stories One
Structure Type Stucco,Wood
Schools
Elementary Schools N Hi Mt
Middle Schools Stripling
High Schools Arlngtnhts
School District Fort Worth Isd
Others
Ownership Of Record
Acceptable Financing Cash, Conventional
Listing Terms Cash, Conventional




