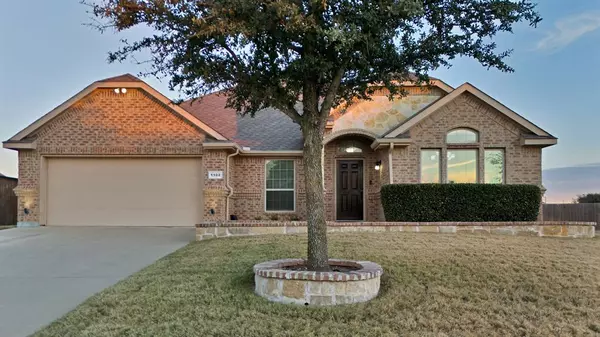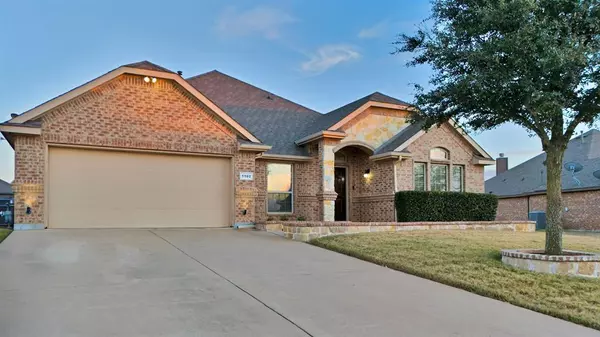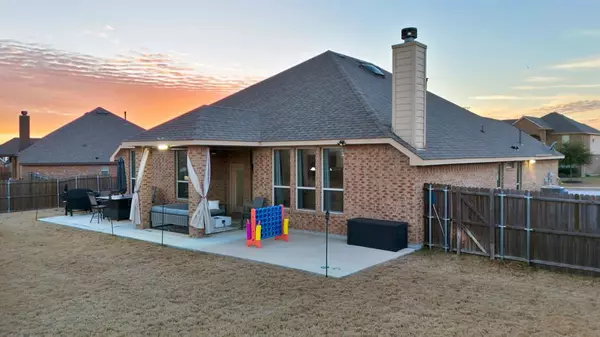1102 Yorkshire Drive Glenn Heights, TX 75154
UPDATED:
01/14/2025 10:10 AM
Key Details
Property Type Single Family Home
Sub Type Single Family Residence
Listing Status Active
Purchase Type For Sale
Square Footage 2,747 sqft
Price per Sqft $158
Subdivision Kingston Mdws Ph 3B
MLS Listing ID 20816289
Style Traditional
Bedrooms 4
Full Baths 2
Half Baths 1
HOA Fees $247
HOA Y/N Mandatory
Year Built 2015
Annual Tax Amount $9,367
Lot Size 0.363 Acres
Acres 0.363
Property Description
Location
State TX
County Dallas
Community Community Pool
Direction Head north toward S Cockrell Hill Rd,,Turn left onto Turn Bridge Dr,Turn right onto Yorkshire Dr
Rooms
Dining Room 1
Interior
Interior Features Cable TV Available, Decorative Lighting, Double Vanity, Eat-in Kitchen, Flat Screen Wiring, Granite Counters, High Speed Internet Available, Kitchen Island, Sound System Wiring
Heating Natural Gas
Cooling Ceiling Fan(s), Central Air
Flooring Carpet, Ceramic Tile, Hardwood
Fireplaces Number 1
Fireplaces Type Gas
Appliance Built-in Gas Range, Dishwasher, Disposal, Dryer, Microwave, Refrigerator, Washer
Heat Source Natural Gas
Laundry Electric Dryer Hookup, Utility Room, Full Size W/D Area, Washer Hookup
Exterior
Garage Spaces 2.0
Fence Wood
Community Features Community Pool
Utilities Available Cable Available, City Sewer, City Water, Curbs, Individual Gas Meter, Sidewalk
Roof Type Shingle
Total Parking Spaces 2
Garage Yes
Building
Story One
Foundation Slab
Level or Stories One
Structure Type Brick
Schools
Elementary Schools Cockrell Hill
Middle Schools Curtistene S Mccowan
High Schools Desoto
School District Desoto Isd
Others
Restrictions No Livestock
Ownership See tax
Acceptable Financing Cash, Conventional, FHA, VA Loan
Listing Terms Cash, Conventional, FHA, VA Loan
Special Listing Condition Owner/ Agent




