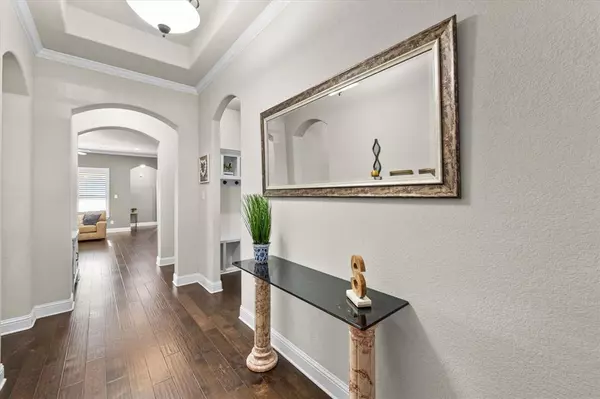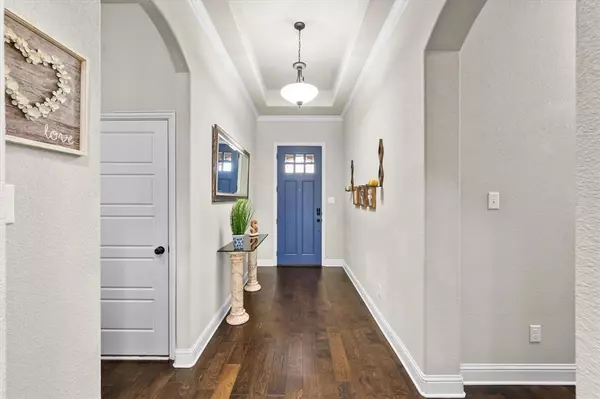2735 Chimney Rock Road Burleson, TX 76028
UPDATED:
01/15/2025 09:05 PM
Key Details
Property Type Single Family Home
Sub Type Single Family Residence
Listing Status Active Option Contract
Purchase Type For Sale
Square Footage 2,374 sqft
Price per Sqft $172
Subdivision Willow Crk Xing
MLS Listing ID 20810938
Style Traditional
Bedrooms 4
Full Baths 2
HOA Fees $325/ann
HOA Y/N Mandatory
Year Built 2017
Annual Tax Amount $9,147
Lot Size 7,013 Sqft
Acres 0.161
Property Description
Location
State TX
County Johnson
Direction I-35W S (South Fwy); Take exit 37 toward Wilshire Blvd onto TX-174 S (NE Wilshire Blvd). Approximately 5.1 miles Turn right onto Lakewood Dr. Turn left onto Buffalo Run and immediatly Turn Left onto Chimney Rock Rd. *2735 Chimney Rock Rd is on your LEFT*
Rooms
Dining Room 1
Interior
Interior Features Cable TV Available, Decorative Lighting, Flat Screen Wiring, Granite Counters, High Speed Internet Available, Open Floorplan, Pantry, Vaulted Ceiling(s)
Flooring Carpet, Luxury Vinyl Plank
Fireplaces Number 1
Fireplaces Type Gas
Appliance Dishwasher, Disposal, Gas Cooktop, Microwave
Laundry Utility Room, Full Size W/D Area, Washer Hookup
Exterior
Garage Spaces 2.0
Fence Back Yard, Fenced
Utilities Available All Weather Road, Cable Available, City Sewer, City Water, Curbs, See Remarks
Roof Type Composition
Total Parking Spaces 2
Garage Yes
Building
Lot Description Interior Lot, Subdivision
Story One
Foundation Slab
Level or Stories One
Structure Type Brick,Rock/Stone
Schools
Elementary Schools Njoshua
Middle Schools Loflin
High Schools Joshua
School District Joshua Isd
Others
Ownership see tax
Special Listing Condition Deed Restrictions, Survey Available, Verify Tax Exemptions




