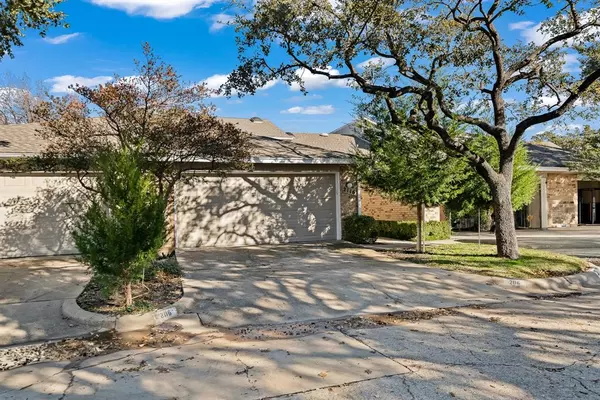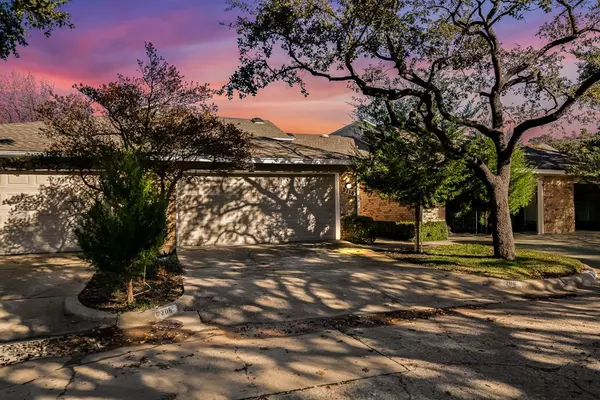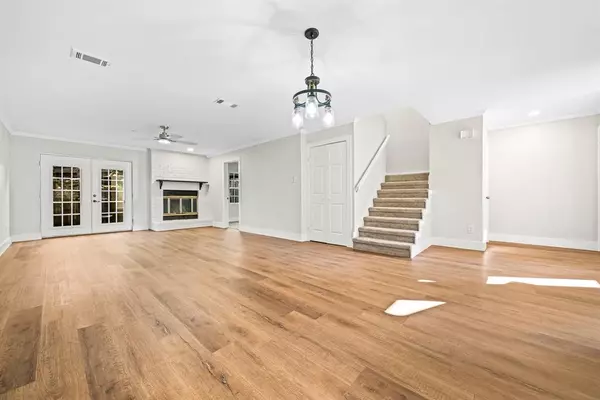2116 Mistymeadow Court Carrollton, TX 75006
UPDATED:
01/08/2025 03:10 PM
Key Details
Property Type Townhouse
Sub Type Townhouse
Listing Status Active
Purchase Type For Sale
Square Footage 1,850 sqft
Price per Sqft $193
Subdivision Country Villas
MLS Listing ID 20810450
Style Traditional
Bedrooms 3
Full Baths 2
Half Baths 1
HOA Fees $137/mo
HOA Y/N Mandatory
Year Built 1981
Annual Tax Amount $6,350
Lot Size 2,308 Sqft
Acres 0.053
Property Description
Key Features include Open-Concept Living: The spacious living area flows seamlessly into the dining and kitchen spaces, creating an inviting atmosphere perfect for entertaining or relaxing with family. Kitchen has been completely remodeled with sleek, high-end finishes, including brand-new stainless steel appliances, custom cabinetry, and gorgeous granite countertops. The expansive master bedroom boasts ample closet space and a stunning ensuite bath with a double vanity, custom tilework, and a spacious walk-in shower. Enjoy those cold nights cozied up to the ensuite fireplace! All bathrooms have been updated with designer fixtures, light fixtures, and hardware throughout, giving it a polished, contemporary feel. Additional Highlights include Freshly painted throughout with neutral tones, new flooring throughout, 2 car attached garage, conveniently located near shopping, dining, parks, and major highways for easy commuting. A full list of upgrades is included in the transaction documents
This turn-key townhome offers the perfect combination of style, comfort, and convenience. Schedule your private tour today and make this exceptional property your new home!
Location
State TX
County Dallas
Community Community Pool, Jogging Path/Bike Path, Pool
Direction From Marsh Rd, turn R on Keller Springs, L on Country Villa Dr, R on Mistymeadow Ct and it's off to the right
Rooms
Dining Room 2
Interior
Interior Features Cable TV Available, Granite Counters, High Speed Internet Available, Pantry, Walk-In Closet(s), Second Primary Bedroom
Heating Central, Electric, Fireplace(s)
Cooling Ceiling Fan(s), Central Air, Electric
Flooring Carpet, Ceramic Tile, Luxury Vinyl Plank
Fireplaces Number 2
Fireplaces Type Bedroom, Brick, Living Room, Wood Burning
Appliance Dishwasher, Disposal, Electric Range, Electric Water Heater, Microwave
Heat Source Central, Electric, Fireplace(s)
Laundry Electric Dryer Hookup, In Kitchen, Full Size W/D Area, Washer Hookup
Exterior
Exterior Feature Rain Gutters, Lighting
Garage Spaces 2.0
Fence Wood
Community Features Community Pool, Jogging Path/Bike Path, Pool
Utilities Available Asphalt, Cable Available, City Sewer, City Water, Curbs, Electricity Connected, Individual Water Meter
Roof Type Composition
Total Parking Spaces 2
Garage Yes
Building
Story Two
Foundation Slab
Level or Stories Two
Structure Type Brick
Schools
Elementary Schools Jerry Junkins
Middle Schools Walker
High Schools White
School District Dallas Isd
Others
Restrictions No Known Restriction(s)
Ownership ReNew Realty Solutiions LLC
Acceptable Financing Cash, Conventional, VA Loan
Listing Terms Cash, Conventional, VA Loan
Special Listing Condition Agent Related to Owner, Survey Available




