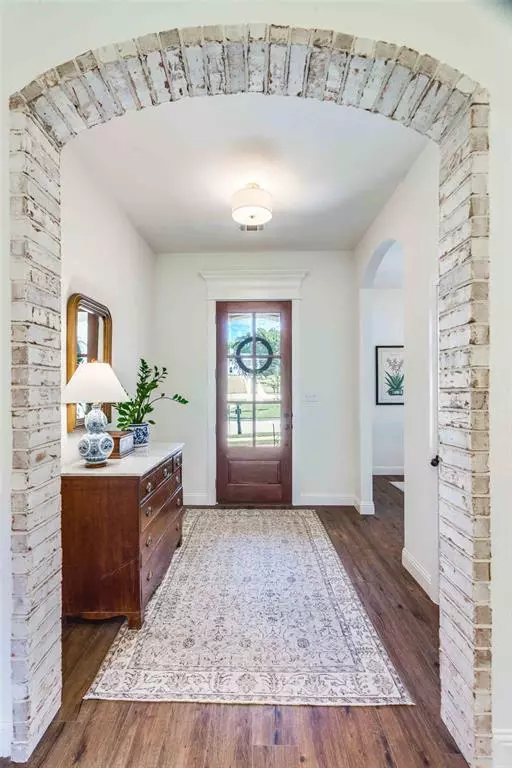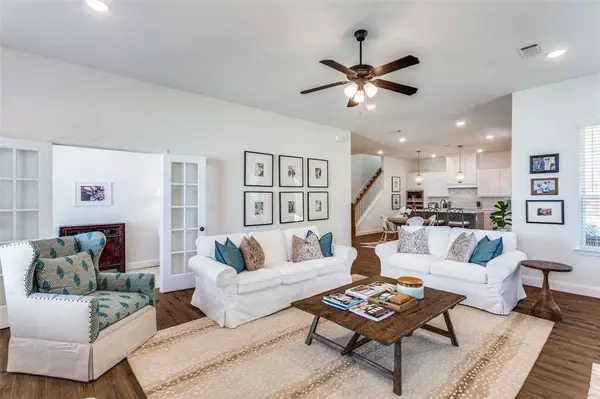8956 Armstrong Court Benbrook, TX 76126
UPDATED:
01/07/2025 05:14 PM
Key Details
Property Type Single Family Home
Sub Type Single Family Residence
Listing Status Active
Purchase Type For Sale
Square Footage 3,245 sqft
Price per Sqft $196
Subdivision Brookside
MLS Listing ID 20810409
Bedrooms 4
Full Baths 3
Half Baths 1
HOA Fees $400/ann
HOA Y/N Mandatory
Year Built 2024
Lot Size 10,890 Sqft
Acres 0.25
Property Description
• Luxury vinyl wood-style flooring in entry, living,
kitchen, dining, pocket office, powder bath, mud
room, and halls
• Chef's dream kitchen with an expansive eat-in island
• Stainless kitchen appliances
• Mud lockers in mud room
• Wood burning fireplace
CLARITY HOMES El Campo Ave. Fort Worth, Texas -- www.ClarityHomes.com
Elevations are artist's conception and room sizes are approximate, consult blueprints for specific detail. Square footages may vary. In order to facilitate continued
improvement, Clarity Homes reserves the right of price, plan or specification changes without notice or obligation. Promotional materials in models or similar homes that
have been viewed may have extra features, plan changes or improvements shown therein which may not be included unless specifically provided for the purchase
agreement. Prices may vary between different elevations for the same floor plan. Prices subject to change without notice.
• Signature brick arch at entry
• Spacious master bathroom with large soaker tub
and separate shower
• Lovely French doors to pocket office
• Stunning open railing at staircase
• Designer lighting and tiles throughout
• Full landscaping package with irrigation and
more!
Ask about our incentives and other Designer homes from the builder!
Buyer or buyers agent to verify all information.
Location
State TX
County Tarrant
Direction From I-20 or 820: Take Wandering Way St to Armstrong Ct 4 min (1.4 mi) Turn left onto Stoneleigh Dr Turn left onto Wandering Way St Turn left onto Woodglen Dr Turn right Turn left Turn right onto Armstrong Ct
Rooms
Dining Room 2
Interior
Interior Features Cable TV Available, Chandelier, Decorative Lighting, Granite Counters, Open Floorplan, Pantry, Walk-In Closet(s), Wired for Data
Flooring Luxury Vinyl Plank
Appliance Dishwasher, Disposal, Electric Cooktop, Electric Oven, Electric Range, Electric Water Heater, Microwave
Exterior
Exterior Feature Balcony
Garage Spaces 2.0
Fence Fenced, Gate
Utilities Available City Sewer, City Water
Roof Type Composition
Total Parking Spaces 2
Garage Yes
Building
Lot Description Cul-De-Sac, Sprinkler System, Subdivision
Story Two
Foundation Slab
Level or Stories Two
Schools
Elementary Schools Westpark
Middle Schools Benbrook
High Schools Benbrook
School District Fort Worth Isd
Others
Ownership Clarity Homes
Acceptable Financing Cash, Conventional, FHA, Fixed, VA Loan
Listing Terms Cash, Conventional, FHA, Fixed, VA Loan




