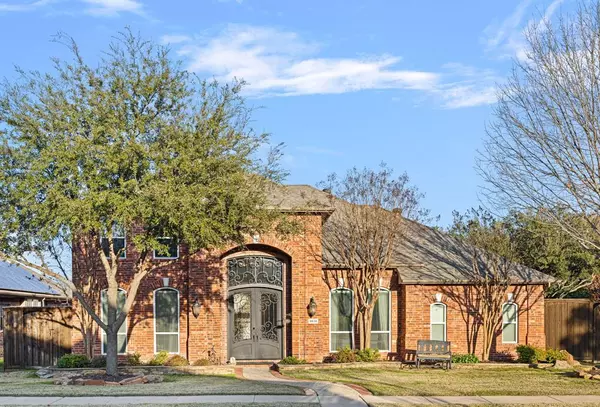9816 Zembriski Drive Plano, TX 75025
UPDATED:
01/05/2025 10:10 PM
Key Details
Property Type Single Family Home
Sub Type Single Family Residence
Listing Status Active
Purchase Type For Sale
Square Footage 3,347 sqft
Price per Sqft $244
Subdivision Ridgeview Ranch Estates Ph 3
MLS Listing ID 20808981
Style Traditional
Bedrooms 4
Full Baths 3
HOA Fees $361
HOA Y/N Mandatory
Year Built 1999
Annual Tax Amount $9,113
Lot Size 9,583 Sqft
Acres 0.22
Lot Dimensions 77x120
Property Description
Location
State TX
County Collin
Direction From Hwy 121, go South on Independence Pkwy. East on Ridgeview to 3rd entrance (Royal Birkdale Drive), Proceed to stop sign and turn left on Zembriski - 4th House on Left
Rooms
Dining Room 1
Interior
Interior Features Cable TV Available, Decorative Lighting, Dry Bar, Eat-in Kitchen, Flat Screen Wiring, Granite Counters, Kitchen Island, Open Floorplan, Pantry, Vaulted Ceiling(s), Walk-In Closet(s)
Heating Central, Natural Gas, Zoned
Cooling Ceiling Fan(s), Central Air, Electric, Multi Units, Roof Turbine(s), Zoned
Flooring Carpet, Travertine Stone, Wood
Fireplaces Number 1
Fireplaces Type Family Room, Gas Starter
Appliance Dishwasher, Disposal, Electric Oven, Gas Cooktop, Gas Water Heater, Microwave, Convection Oven, Double Oven, Plumbed For Gas in Kitchen
Heat Source Central, Natural Gas, Zoned
Exterior
Exterior Feature Balcony, Covered Patio/Porch, Rain Gutters, Lighting, Private Yard
Garage Spaces 2.0
Fence Electric, Fenced, Full, Gate, Wood
Pool Gunite, Heated, In Ground, Pool/Spa Combo, Waterfall
Utilities Available Alley, Cable Available, City Sewer, City Water, Co-op Electric, Concrete, Curbs, Individual Gas Meter, Individual Water Meter, Sidewalk
Roof Type Composition
Total Parking Spaces 2
Garage Yes
Private Pool 1
Building
Lot Description Corner Lot, Interior Lot, Irregular Lot, Landscaped, Sprinkler System, Subdivision
Story Two
Foundation Slab
Level or Stories Two
Structure Type Brick,Fiber Cement,Radiant Barrier,Siding
Schools
Elementary Schools Anderson
Middle Schools Vandeventer
High Schools Liberty
School District Frisco Isd
Others
Restrictions Architectural,Deed,Development
Ownership See Agent
Acceptable Financing Cash, Conventional, FHA, Texas Vet, VA Loan
Listing Terms Cash, Conventional, FHA, Texas Vet, VA Loan
Special Listing Condition Aerial Photo, Deed Restrictions, Survey Available




