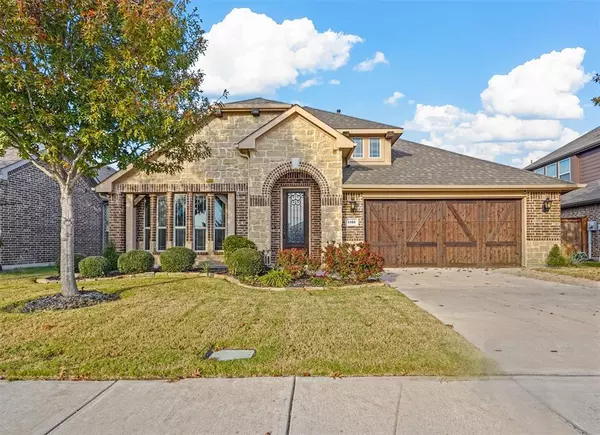1104 Wedgewood Drive Forney, TX 75126
UPDATED:
12/12/2024 04:58 PM
Key Details
Property Type Single Family Home
Sub Type Single Family Residence
Listing Status Active
Purchase Type For Sale
Square Footage 2,558 sqft
Price per Sqft $166
Subdivision Devonshire Ph 1B
MLS Listing ID 20778523
Style Traditional
Bedrooms 4
Full Baths 2
HOA Fees $185/qua
HOA Y/N Mandatory
Year Built 2016
Annual Tax Amount $10,923
Lot Size 7,405 Sqft
Acres 0.17
Property Description
Location
State TX
County Kaufman
Direction Use GPS for accuracy. From US80E. Take exit toward CR217. Turn left on CR217. Continue on Reeder Rd. At the traffic circle, take the 2nd exit & stay on Reeder Rd. Turn left on Reeder Ln. Turn right on FM548 N. Turn left on Devonshire Drive N. Turn left on Knoxbridge Rd. Turn right on Wedgewood Dr.
Rooms
Dining Room 1
Interior
Interior Features Cable TV Available, Decorative Lighting, Granite Counters, Kitchen Island, Open Floorplan, Pantry, Vaulted Ceiling(s), Walk-In Closet(s)
Heating Central, Electric
Cooling Ceiling Fan(s), Central Air, Electric
Flooring Carpet, Tile
Fireplaces Number 1
Fireplaces Type Living Room, Stone, Wood Burning
Appliance Dishwasher, Disposal, Gas Range, Gas Water Heater, Microwave
Heat Source Central, Electric
Laundry Utility Room, Full Size W/D Area
Exterior
Exterior Feature Covered Patio/Porch, Rain Gutters
Garage Spaces 2.0
Fence Back Yard, Fenced, Wood
Utilities Available MUD Sewer, MUD Water, Sidewalk
Roof Type Shingle
Total Parking Spaces 2
Garage Yes
Building
Lot Description Few Trees, Interior Lot, Landscaped, Lrg. Backyard Grass, Sprinkler System, Subdivision
Story One
Foundation Slab
Level or Stories One
Structure Type Brick,Rock/Stone
Schools
Elementary Schools Griffin
Middle Schools Jackson
High Schools North Forney
School District Forney Isd
Others
Ownership Lasharles Claiborne
Acceptable Financing Cash, Conventional, FHA, VA Loan
Listing Terms Cash, Conventional, FHA, VA Loan
Special Listing Condition Owner/ Agent




